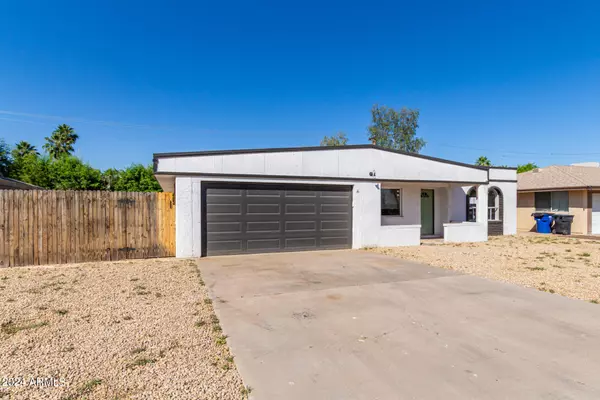$375,840
$375,840
For more information regarding the value of a property, please contact us for a free consultation.
3 Beds
2 Baths
1,786 SqFt
SOLD DATE : 11/15/2024
Key Details
Sold Price $375,840
Property Type Single Family Home
Sub Type Single Family - Detached
Listing Status Sold
Purchase Type For Sale
Square Footage 1,786 sqft
Price per Sqft $210
Subdivision Apache Country Club Ests 3
MLS Listing ID 6713455
Sold Date 11/15/24
Style Ranch
Bedrooms 3
HOA Y/N Yes
Originating Board Arizona Regional Multiple Listing Service (ARMLS)
Year Built 1974
Annual Tax Amount $1,206
Tax Year 2023
Lot Size 7,714 Sqft
Acres 0.18
Property Description
Welcome to your dream home in Apache Country Club Estates in Mesa, AZ! This stunning HUD-owned property appears to have recently been remodeled to perfection, blending contemporary design with comfortable living. Step inside to discover an open and inviting floor plan, featuring modern colors that create a fresh and stylish ambiance throughout. The heart of the home is the state-of-the-art kitchen, featuring a sleek kitchen island perfect for casual dining and entertaining. You'll love the luxurious quartz countertops that add a touch of elegance, paired with top-of-the-line stainless steel appliances. The spacious living areas are designed for both relaxation and social gatherings, with ample natural light enhancing the warm, welcoming atmosphere. The bedrooms offer tranquility and comfort, with updated fixtures and finishes ensuring every corner of this home feels brand new. Situated on a large lot, the exterior of the property provides plenty of space for outdoor activities, gardening, or even a future pool. The expansive yard is a blank canvas waiting for your personal touch. Located in the desirable Apache Country Club Estates, you'll enjoy easy access to golf courses, shopping, dining, and excellent schools. This is more than just a home; it's a lifestyle upgrade waiting for you. Don't miss out on the opportunity to own this beautifully remodeled gem
Location
State AZ
County Maricopa
Community Apache Country Club Ests 3
Direction North on Power, East on Flossmoor Ave. Home is to your right
Rooms
Den/Bedroom Plus 3
Separate Den/Office N
Interior
Interior Features Eat-in Kitchen, 3/4 Bath Master Bdrm
Heating Electric
Cooling Refrigeration
Flooring Carpet, Laminate
Fireplaces Number No Fireplace
Fireplaces Type None
Fireplace No
Window Features Dual Pane
SPA None
Laundry WshrDry HookUp Only
Exterior
Garage Spaces 2.0
Garage Description 2.0
Fence Block
Pool None
Amenities Available Management
Waterfront No
Roof Type Composition
Private Pool No
Building
Lot Description Dirt Back, Gravel/Stone Front
Story 1
Builder Name Unknown
Sewer Public Sewer
Water City Water
Architectural Style Ranch
Schools
Elementary Schools Jefferson Elementary School
Middle Schools Fremont Junior High School
High Schools Skyline High School
School District Mesa Unified District
Others
HOA Name Golden Hills
HOA Fee Include Maintenance Grounds
Senior Community No
Tax ID 218-55-318
Ownership Fee Simple
Acceptable Financing Conventional, FHA, VA Loan
Horse Property N
Listing Terms Conventional, FHA, VA Loan
Financing FHA
Special Listing Condition HUD Owned
Read Less Info
Want to know what your home might be worth? Contact us for a FREE valuation!

Our team is ready to help you sell your home for the highest possible price ASAP

Copyright 2024 Arizona Regional Multiple Listing Service, Inc. All rights reserved.
Bought with Barrett Real Estate

Looking for a dedicated real estate professional in Arizona? Meet Eric Ravenscroft, your trusted expert passionate about helping you navigate the real estate market. With over 14 years of experience in real estate and financial planning, Eric is committed to providing unparalleled service and guidance.
Whether you're searching for a new construction home, exploring investment opportunities, or planning for your financial future, Eric brings the expertise and dedication to help you achieve your goals.
Reach out to Eric Ravenscroft today and start your journey toward success in real estate. Reach out to Eric today!






