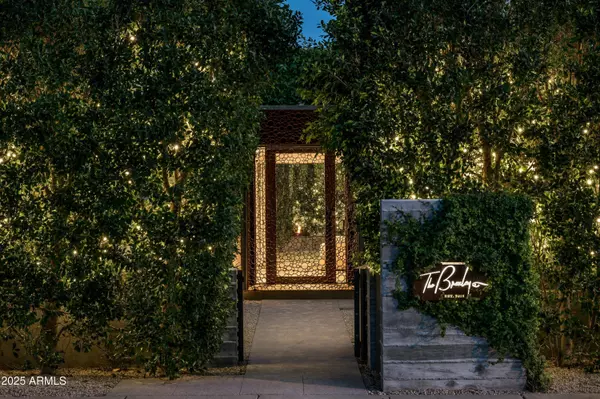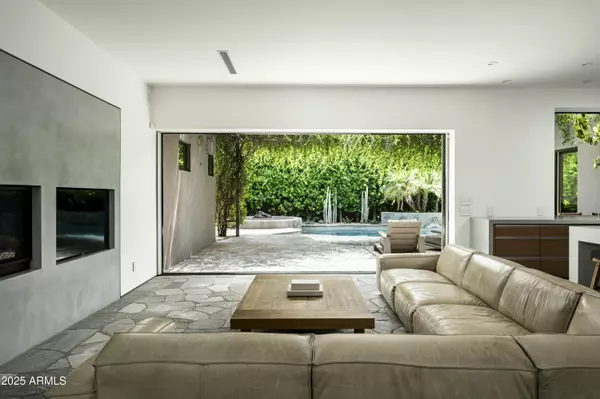5 Beds
3 Baths
2,898 SqFt
5 Beds
3 Baths
2,898 SqFt
Key Details
Property Type Single Family Home
Sub Type Single Family - Detached
Listing Status Active
Purchase Type For Sale
Square Footage 2,898 sqft
Price per Sqft $1,206
Subdivision Raskin Est 2 Lts 1-360, 367-402, 415-450, 463-480
MLS Listing ID 6813440
Style Contemporary
Bedrooms 5
HOA Y/N No
Originating Board Arizona Regional Multiple Listing Service (ARMLS)
Year Built 1973
Annual Tax Amount $4,136
Tax Year 2024
Lot Size 10,276 Sqft
Acres 0.24
Property Sub-Type Single Family - Detached
Property Description
2017 FULL renovation. 2898 SQFT. 5bed/3bath 2 car garage. Lagoon oasis style pool. No HOA.
This home is currently thriving as a successful vacation rental. Walking distance to fine dining and shopping (1.4 miles).
AMENITIES:
Award-Winning Illuminated Custom Steel Cage Entry
Custom Glass and Wood Front door
Interior/Exterior Natural Silver Quartzite Flagstone
196 Ficus Trees
Mature Landscaping
12' High Custom Board-Form Curved Concrete Wall
Custom Concrete Gas Firepit Custom Lagoon Style Pool with Large Shelf and Water Feature
Full Backyard Misting System - Remote Controlled
Custom Concrete Fireplace/TV Surround
Gas Interior Fireplace - Remote Controlled
13' Custom Illuminated White Concrete Kitchen Island
Custom Concrete Floating Bathroom Sinks
Stone Wall Cladded Showers/Rain Showers
Illuminated Bathroom Mirrors/Medicine Cabinets
Custom Concrete Kitchen Countertop
Custom Cabinetry Through-Out
Custom Cabinet Drawer Pulls
Wolf Convection Steam Oven
Wolf Built-in Induction Cooktop
Wolf Microwave Drawer Oven
Wolf E' Series Oven
Sub-Zero Fridge/Freezer
Sub-Zero Wine Storage
Custom Pocket Door Systems
Black-Out Curtains - Two Bedrooms
Remote Controlled Roller Shades - Dining Room
Tempered Low E3 w/Argon Windows/Doors
Custom 6' High Front Entry Block Wall Enclosure
Custom Concrete Board-Form Exterior Walls
Custom Concrete Board-Form Mailbox
Custom Hot-Rolled Steel Motorized Driveway Gate
Custom Hot-Rolled Steel Gates - Side and Front
Custom Exposed Aggregate Concrete Driveway/Pathways
Jandy Pool Equipment
In-Floor Pop-Up Pool Cleaning System
Polaris FREEDOM Cordless Robotic Pool Cleaner
Tankless Water Heater
Reverse Osmosis System
Soft-Water System
4 Speed Queen Washer/Dryer Sets
2 Nest Thermostats
2 HVAC Units
Roof Warranty
Spray Foam Insulation
myQ Smart Garage
Garage Storage Cabinets
Garage Expoxy Flooring
Scent Machine System
Trash Enclosure
Location
State AZ
County Maricopa
Community Raskin Est 2 Lts 1-360, 367-402, 415-450, 463-480
Direction From Thunderbird go south on 64th street, east to Camino De Los Ranchos to Property.
Rooms
Den/Bedroom Plus 5
Separate Den/Office N
Interior
Interior Features Eat-in Kitchen, 9+ Flat Ceilings, Drink Wtr Filter Sys, No Interior Steps, Roller Shields, Soft Water Loop, Kitchen Island, Pantry, Double Vanity, Full Bth Master Bdrm, High Speed Internet
Heating Electric
Cooling Programmable Thmstat, Refrigeration
Flooring Stone
Fireplaces Number 1 Fireplace
Fireplaces Type 1 Fireplace, Fire Pit, Living Room
Fireplace Yes
Window Features Dual Pane,ENERGY STAR Qualified Windows,Low-E
SPA None
Laundry See Remarks
Exterior
Exterior Feature Covered Patio(s), Gazebo/Ramada, Misting System, Patio, Storage
Parking Features Attch'd Gar Cabinets, Dir Entry frm Garage, Electric Door Opener
Garage Spaces 2.0
Garage Description 2.0
Fence Block
Pool Variable Speed Pump, Heated, Private
Amenities Available None
Roof Type Built-Up,Foam
Private Pool Yes
Building
Lot Description Sprinklers In Rear, Sprinklers In Front, Synthetic Grass Back, Auto Timer H2O Front, Auto Timer H2O Back
Story 1
Builder Name Unknown
Sewer Public Sewer
Water City Water
Architectural Style Contemporary
Structure Type Covered Patio(s),Gazebo/Ramada,Misting System,Patio,Storage
New Construction No
Schools
Elementary Schools Desert Shadows Elementary School
Middle Schools Desert Shadows Elementary School
High Schools Horizon High School
School District Paradise Valley Unified District
Others
HOA Fee Include No Fees
Senior Community No
Tax ID 175-06-314
Ownership Fee Simple
Horse Property N
Special Listing Condition Owner/Agent

Copyright 2025 Arizona Regional Multiple Listing Service, Inc. All rights reserved.
MORTGAGE CALCULATOR
"We Aspire to Be Great By Serving Others. Welcome to A Real Estate Experience Like No Other"






