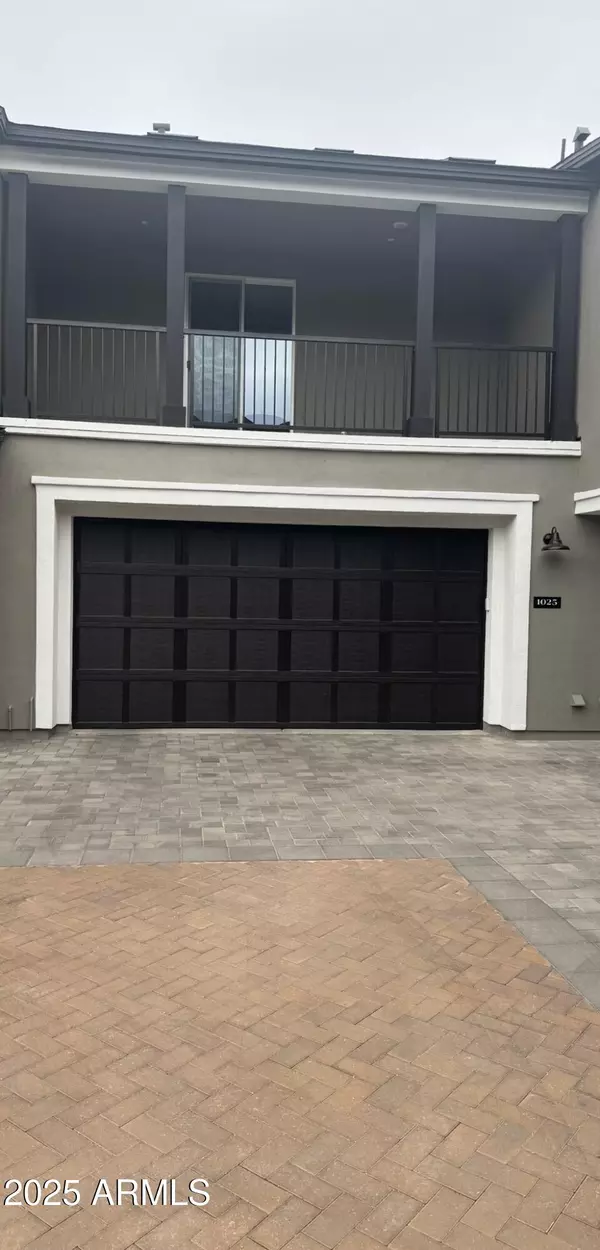3 Beds
3 Baths
2,142 SqFt
3 Beds
3 Baths
2,142 SqFt
Key Details
Property Type Condo
Sub Type Apartment Style/Flat
Listing Status Active
Purchase Type For Sale
Square Footage 2,142 sqft
Price per Sqft $303
Subdivision Toll At Prasada Unit Q Phase 1 Condominium
MLS Listing ID 6819583
Bedrooms 3
HOA Fees $670/mo
HOA Y/N Yes
Originating Board Arizona Regional Multiple Listing Service (ARMLS)
Year Built 2024
Annual Tax Amount $119
Tax Year 2024
Lot Size 753 Sqft
Acres 0.02
Property Sub-Type Apartment Style/Flat
Property Description
Location
State AZ
County Maricopa
Community Toll At Prasada Unit Q Phase 1 Condominium
Direction Exit Loop 303 at Cactus, West past Cotton Lane to community entrance on the southside of the road. There will be a Guard at the gate to direct you.
Rooms
Master Bedroom Split
Den/Bedroom Plus 3
Separate Den/Office N
Interior
Interior Features Upstairs, Eat-in Kitchen, Kitchen Island, Pantry, Double Vanity
Heating Electric
Cooling Refrigeration
Flooring Carpet, Tile
Fireplaces Number No Fireplace
Fireplaces Type None
Fireplace No
Window Features Dual Pane,ENERGY STAR Qualified Windows,Low-E
SPA None
Exterior
Exterior Feature Balcony, Covered Patio(s)
Parking Features Electric Door Opener, Extnded Lngth Garage, Common
Garage Spaces 2.0
Garage Description 2.0
Fence None
Pool None
Community Features Gated Community, Pickleball Court(s), Community Spa Htd, Community Pool Htd, Community Media Room, Guarded Entry, Golf, Tennis Court(s), Biking/Walking Path, Clubhouse, Fitness Center
Amenities Available Management
Roof Type Composition
Private Pool No
Building
Lot Description Sprinklers In Front, Desert Front, Grass Front
Story 2
Builder Name Toll Brothers
Sewer Public Sewer
Water Pvt Water Company
Structure Type Balcony,Covered Patio(s)
New Construction Yes
Schools
Elementary Schools Mountain View
Middle Schools Mountain View
High Schools Shadow Ridge High School
School District Dysart Unified District
Others
HOA Name Sterling Grove
HOA Fee Include Roof Repair,Sewer,Pest Control,Maintenance Grounds,Street Maint,Trash,Water,Roof Replacement,Maintenance Exterior
Senior Community No
Tax ID 502-12-516
Ownership Fee Simple
Acceptable Financing Conventional, VA Loan
Horse Property N
Listing Terms Conventional, VA Loan

Copyright 2025 Arizona Regional Multiple Listing Service, Inc. All rights reserved.
MORTGAGE CALCULATOR
"We Aspire to Be Great By Serving Others. Welcome to A Real Estate Experience Like No Other"






