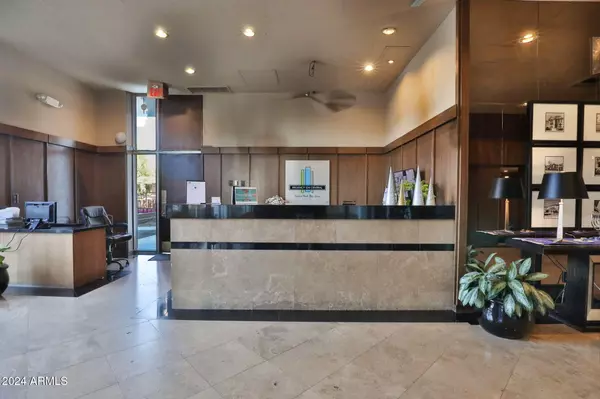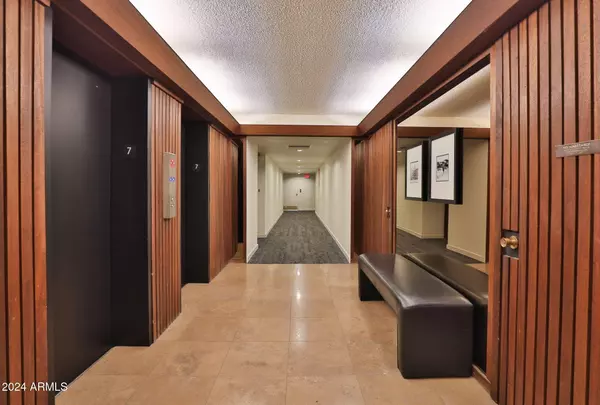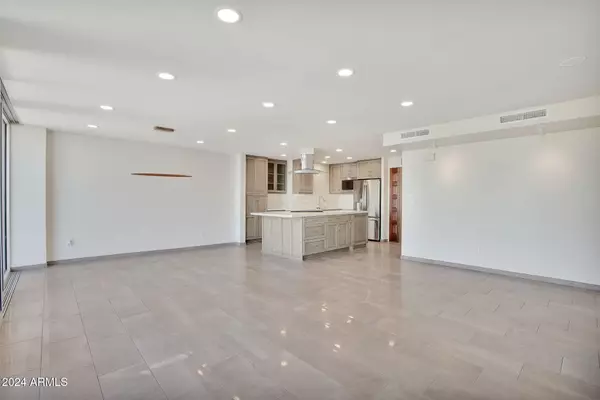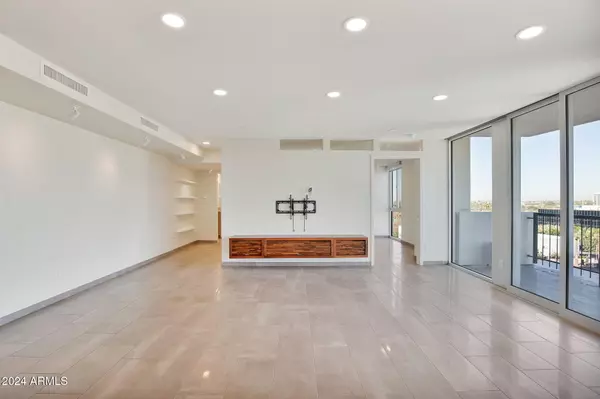2 Beds
2 Baths
1,398 SqFt
2 Beds
2 Baths
1,398 SqFt
Key Details
Property Type Condo
Sub Type Apartment Style/Flat
Listing Status Active
Purchase Type For Rent
Square Footage 1,398 sqft
Subdivision Regency House
MLS Listing ID 6796432
Bedrooms 2
HOA Y/N Yes
Originating Board Arizona Regional Multiple Listing Service (ARMLS)
Year Built 1964
Lot Size 132 Sqft
Property Description
Location
State AZ
County Maricopa
Community Regency House
Direction North on Central from McDowell or south on Central from Thomas. The Regency House is on the east side of Central between Vernon & Hoover.
Rooms
Den/Bedroom Plus 2
Separate Den/Office N
Interior
Interior Features Eat-in Kitchen, Elevator, Kitchen Island, 3/4 Bath Master Bdrm, High Speed Internet
Heating Electric
Cooling Refrigeration
Flooring Tile
Fireplaces Number No Fireplace
Fireplaces Type None
Furnishings Unfurnished
Fireplace No
Window Features Dual Pane,Mechanical Sun Shds
Laundry In Unit, Dryer Included, Washer Included
Exterior
Exterior Feature Built-in BBQ, Balcony, Covered Patio(s), Gazebo/Ramada, Storage
Parking Features Addtn'l Purchasable
Garage Spaces 1.0
Garage Description 1.0
Fence None
Pool None
Community Features Community Spa Htd, Community Spa, Community Pool Htd, Community Pool, Near Light Rail Stop, Near Bus Stop, Historic District, Community Laundry, Concierge, Biking/Walking Path, Clubhouse
View City Lights, Mountain(s)
Roof Type Built-Up,Foam
Accessibility Accessible Approach with Ramp, Pool Ramp Entry, Mltpl Entries/Exits, Exterior Curb Cuts
Private Pool No
Building
Lot Description Desert Back, Desert Front
Story 22
Builder Name George H Schoneberger Jr
Sewer Public Sewer
Water City Water
Structure Type Built-in BBQ,Balcony,Covered Patio(s),Gazebo/Ramada,Storage
New Construction No
Schools
Elementary Schools Ralph Waldo Emerson Elementary School
Middle Schools Phoenix #1 Iacademy
High Schools Central High School
School District Phoenix Union High School District
Others
Pets Allowed Call
HOA Name The Regency House
Senior Community No
Tax ID 118-47-182-A
Horse Property N

Copyright 2025 Arizona Regional Multiple Listing Service, Inc. All rights reserved.
MORTGAGE CALCULATOR
"We Aspire to Be Great By Serving Others. Welcome to A Real Estate Experience Like No Other"






