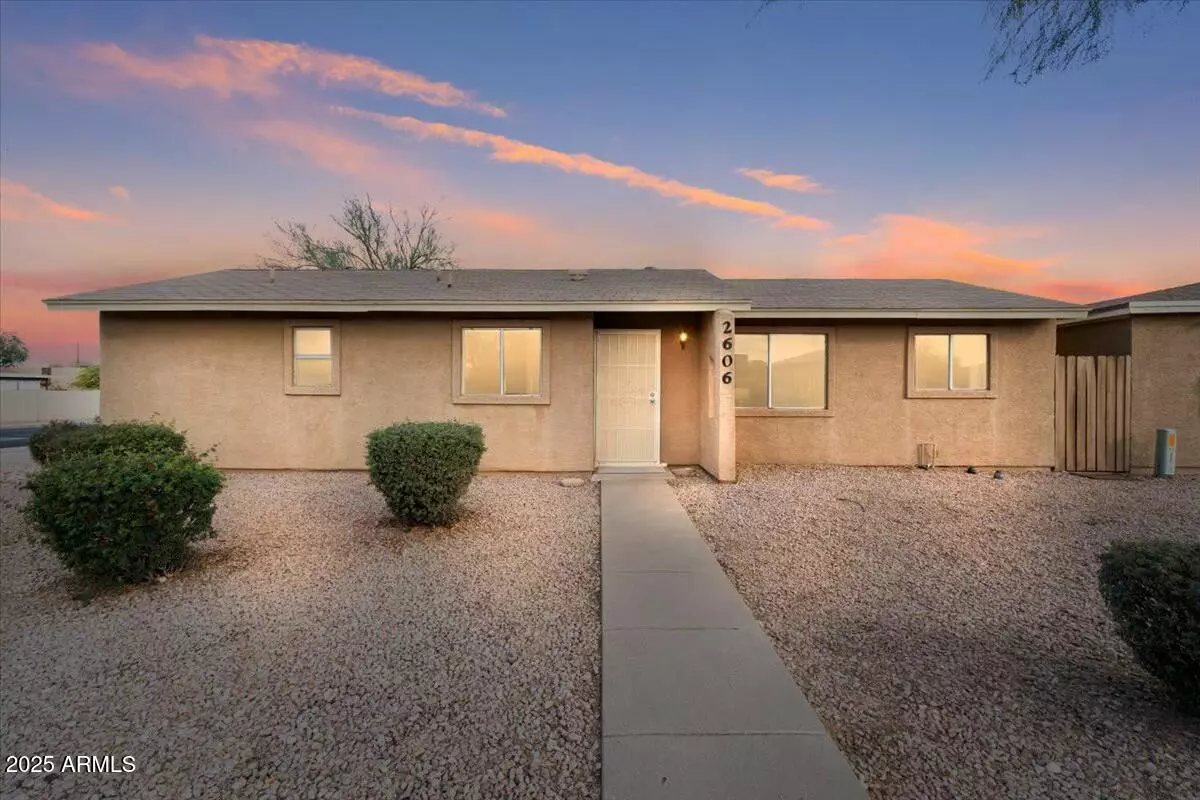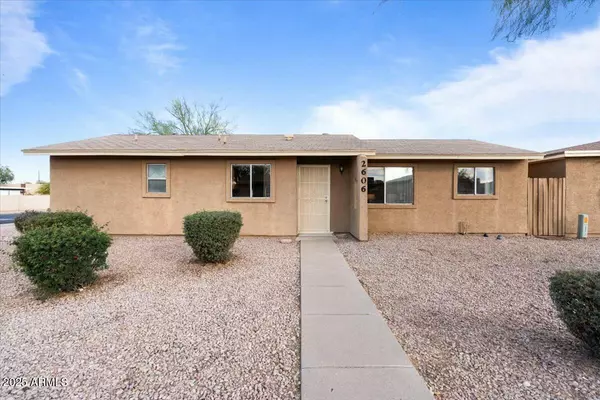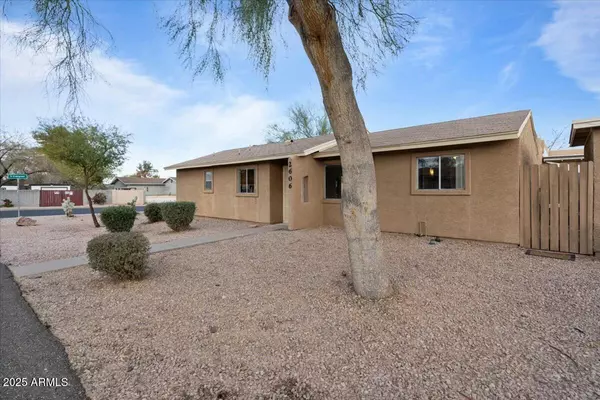3 Beds
2 Baths
1,130 SqFt
3 Beds
2 Baths
1,130 SqFt
Key Details
Property Type Townhouse
Sub Type Townhouse
Listing Status Active
Purchase Type For Sale
Square Footage 1,130 sqft
Price per Sqft $283
Subdivision Oaks 3
MLS Listing ID 6816197
Bedrooms 3
HOA Fees $215/mo
HOA Y/N Yes
Originating Board Arizona Regional Multiple Listing Service (ARMLS)
Year Built 1978
Annual Tax Amount $660
Tax Year 2024
Lot Size 1,586 Sqft
Acres 0.04
Property Description
The kitchen is designed for those who love to cook, featuring plenty of counter space, and sleek stainless steel appliances. The primary bedroom is a true retreat, complete with a private en-suite bath, ensuring a peaceful and secluded space within the home.
Additionally, two versatile rooms offer the flexibility to serve as bedrooms, offices, or creative spaces, adapting to your lifestyle needs. The home includes a convenient laundry room, adding to its practical amenities. Outside, a quaint patio awaits to become your new favorite spot for unwinding under the Arizona sky.
Recent upgrades such as new paint and carpeting throughout the house ensure that this home is turn-key ready. Moreover, its location is exceptionally convenient, being in close proximity to the 101, 202, and 60 freeways, the Cubs Spring Training Facility, ASU, and Oldtown Scottsdale. Experience the perfect blend of comfort, convenience, and accessibility in this lovely Tempe townhome. Come see all that it has to offer!
Location
State AZ
County Maricopa
Community Oaks 3
Direction East on University, South on Evergreen, E on Oakleaf to the property on the North Side
Rooms
Master Bedroom Split
Den/Bedroom Plus 3
Separate Den/Office N
Interior
Interior Features No Interior Steps, 3/4 Bath Master Bdrm, High Speed Internet
Heating Electric
Cooling Refrigeration
Flooring Carpet, Tile
Fireplaces Number No Fireplace
Fireplaces Type None
Fireplace No
SPA None
Exterior
Exterior Feature Patio
Parking Features Assigned
Carport Spaces 1
Fence Block
Pool None
Community Features Community Pool, Near Bus Stop
Amenities Available Management, Rental OK (See Rmks)
Roof Type Composition
Private Pool No
Building
Lot Description Gravel/Stone Front, Gravel/Stone Back
Story 1
Builder Name Malouf
Sewer Public Sewer
Water City Water
Structure Type Patio
New Construction No
Schools
Elementary Schools Flora Thew Elementary School
Middle Schools Connolly Middle School
High Schools Mcclintock High School
School District Tempe Union High School District
Others
HOA Name The Oaks 2 & 3
HOA Fee Include Sewer,Maintenance Grounds,Front Yard Maint,Trash,Water,Maintenance Exterior
Senior Community No
Tax ID 135-44-191
Ownership Fee Simple
Acceptable Financing Conventional, FHA, VA Loan
Horse Property N
Listing Terms Conventional, FHA, VA Loan
Special Listing Condition Probate Listing

Copyright 2025 Arizona Regional Multiple Listing Service, Inc. All rights reserved.
MORTGAGE CALCULATOR
"We Aspire to Be Great By Serving Others. Welcome to A Real Estate Experience Like No Other"






