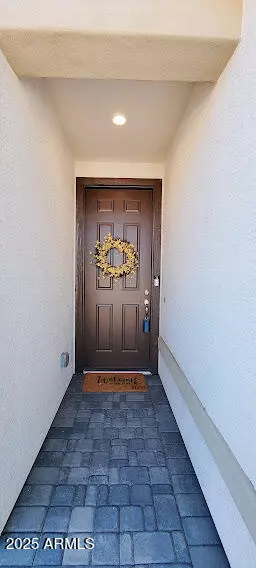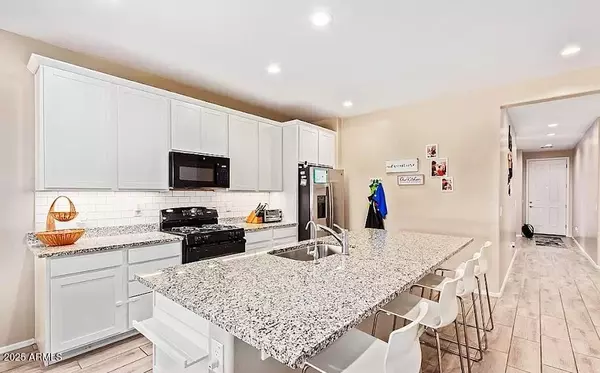4 Beds
2 Baths
2,046 SqFt
4 Beds
2 Baths
2,046 SqFt
Key Details
Property Type Single Family Home
Sub Type Single Family - Detached
Listing Status Active
Purchase Type For Rent
Square Footage 2,046 sqft
Subdivision Tuscano Pcd Phase 2 Parcel E
MLS Listing ID 6816133
Style Ranch
Bedrooms 4
HOA Y/N Yes
Originating Board Arizona Regional Multiple Listing Service (ARMLS)
Year Built 2020
Lot Size 5,738 Sqft
Acres 0.13
Property Description
Renter's insurance required
Pet Policy: One small dog or cat (under 20 lbs) allowed with $50/month pet rent + $500 additional deposit
Optional Appliances: Washer, dryer, and two-door refrigerator available for $100/month
Tenant Screening Required: Credit check via Zillow or Experian Tenant Screening & phone interview
Location
State AZ
County Maricopa
Community Tuscano Pcd Phase 2 Parcel E
Direction I-10, exit on 83rd Ave, head south. Left onto Lower Buckeye Rd. Left onto 75th Ave. Right onto Pioneer St. The home on the left.
Rooms
Other Rooms Family Room
Master Bedroom Split
Den/Bedroom Plus 5
Separate Den/Office Y
Interior
Interior Features Water Softener, Breakfast Bar, 9+ Flat Ceilings, Drink Wtr Filter Sys, Kitchen Island, Pantry, Double Vanity, Full Bth Master Bdrm, High Speed Internet, Granite Counters
Heating Electric
Cooling Ceiling Fan(s), Refrigeration
Flooring Carpet, Tile
Fireplaces Number No Fireplace
Fireplaces Type None
Furnishings Unfurnished
Fireplace No
Window Features Sunscreen(s),Dual Pane
Laundry See Remarks, Inside
Exterior
Exterior Feature Covered Patio(s)
Parking Features Electric Door Opener, Dir Entry frm Garage
Garage Spaces 2.0
Garage Description 2.0
Fence Block
Pool None
Landscape Description Irrigation Back, Irrigation Front
Community Features Playground, Biking/Walking Path
Roof Type Tile
Private Pool No
Building
Lot Description Desert Front, Gravel/Stone Front, Gravel/Stone Back, Grass Back, Irrigation Front, Irrigation Back
Story 1
Builder Name Richmond American Homes
Sewer Public Sewer
Water City Water
Architectural Style Ranch
Structure Type Covered Patio(s)
New Construction No
Schools
Elementary Schools Tuscano Elementary School
Middle Schools Santa Maria Middle School
High Schools Sierra Linda High School
School District Tolleson Union High School District
Others
Pets Allowed Lessor Approval
HOA Name Tuscano Master
Senior Community No
Tax ID 104-54-403
Horse Property N

Copyright 2025 Arizona Regional Multiple Listing Service, Inc. All rights reserved.
MORTGAGE CALCULATOR
"We Aspire to Be Great By Serving Others. Welcome to A Real Estate Experience Like No Other"






