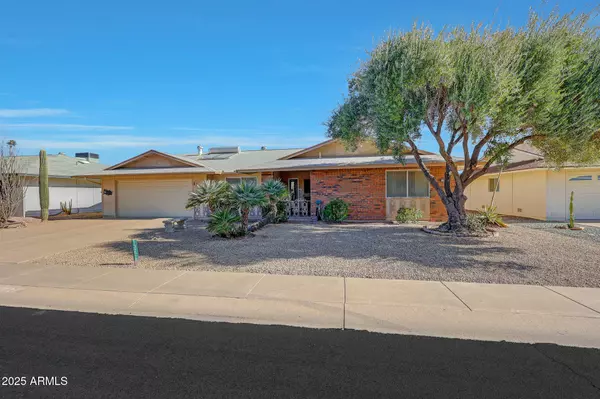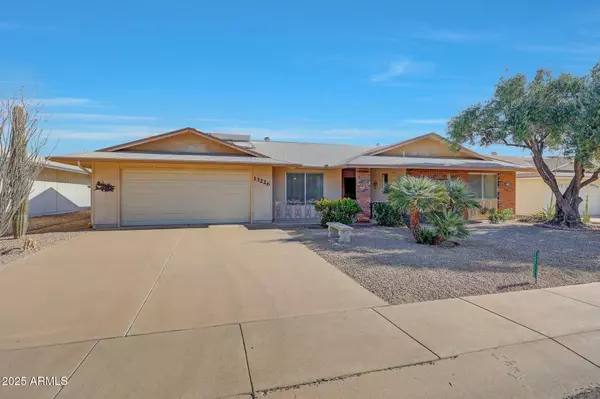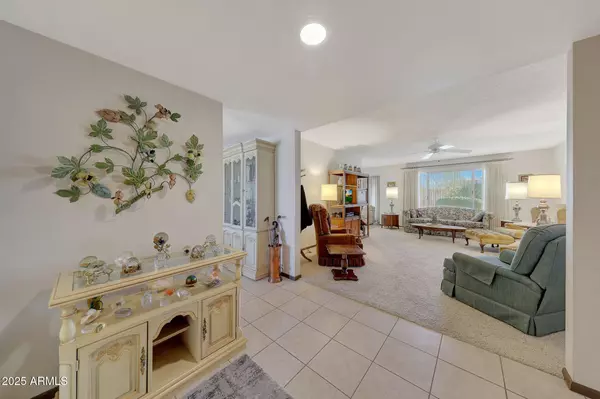2 Beds
2 Baths
1,739 SqFt
2 Beds
2 Baths
1,739 SqFt
OPEN HOUSE
Sat Feb 15, 10:30am - 1:30pm
Key Details
Property Type Single Family Home
Sub Type Single Family - Detached
Listing Status Active
Purchase Type For Sale
Square Footage 1,739 sqft
Price per Sqft $183
Subdivision Sun City West Unit 3
MLS Listing ID 6814321
Style Contemporary
Bedrooms 2
HOA Y/N No
Originating Board Arizona Regional Multiple Listing Service (ARMLS)
Year Built 1979
Annual Tax Amount $1,277
Tax Year 2024
Lot Size 8,900 Sqft
Acres 0.2
Property Description
Location
State AZ
County Maricopa
Community Sun City West Unit 3
Direction Bell West to RH Johnson Blvd. Turn north into community. Take a right on Camino Del Sol and another right on Mesa Verde. Home on Left.
Rooms
Other Rooms Arizona RoomLanai
Master Bedroom Not split
Den/Bedroom Plus 2
Separate Den/Office N
Interior
Interior Features Eat-in Kitchen, 3/4 Bath Master Bdrm, High Speed Internet
Heating Electric
Cooling Ceiling Fan(s), Refrigeration
Flooring Carpet, Vinyl
Fireplaces Number No Fireplace
Fireplaces Type None
Fireplace No
SPA None
Exterior
Exterior Feature Covered Patio(s)
Garage Spaces 2.0
Garage Description 2.0
Fence None
Pool None
Community Features Pickleball Court(s), Community Spa Htd, Community Spa, Community Pool Htd, Community Pool, Transportation Svcs, Community Media Room, Tennis Court(s), Racquetball, Playground, Clubhouse, Fitness Center
Amenities Available Rental OK (See Rmks), RV Parking
Roof Type Composition
Accessibility Mltpl Entries/Exits
Private Pool No
Building
Lot Description Sprinklers In Rear, Sprinklers In Front, Desert Front, Gravel/Stone Front
Story 1
Builder Name Del Webb
Sewer Private Sewer
Water Pvt Water Company
Architectural Style Contemporary
Structure Type Covered Patio(s)
New Construction No
Schools
Elementary Schools Adult
Middle Schools Adult
High Schools Adult
School District Adult
Others
HOA Fee Include No Fees
Senior Community Yes
Tax ID 232-02-153
Ownership Fee Simple
Acceptable Financing Conventional
Horse Property N
Listing Terms Conventional
Special Listing Condition Age Restricted (See Remarks)

Copyright 2025 Arizona Regional Multiple Listing Service, Inc. All rights reserved.
MORTGAGE CALCULATOR
"We Aspire to Be Great By Serving Others. Welcome to A Real Estate Experience Like No Other"






