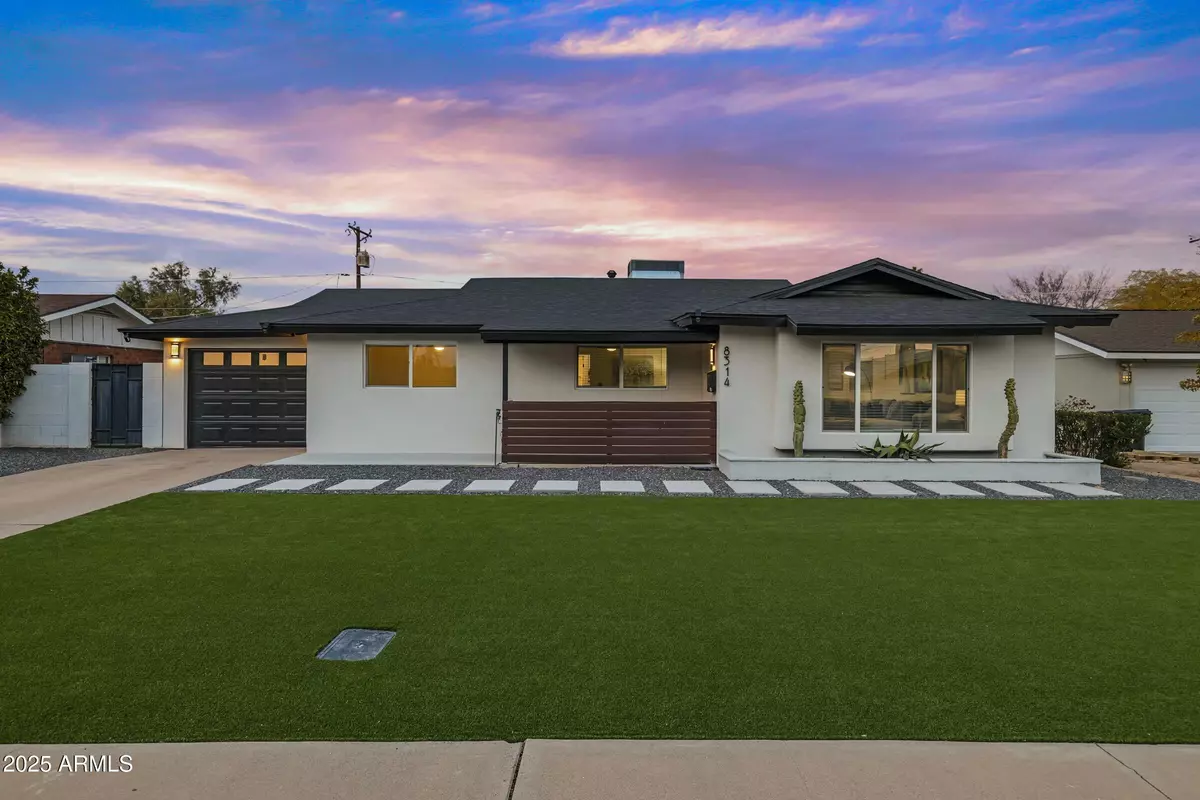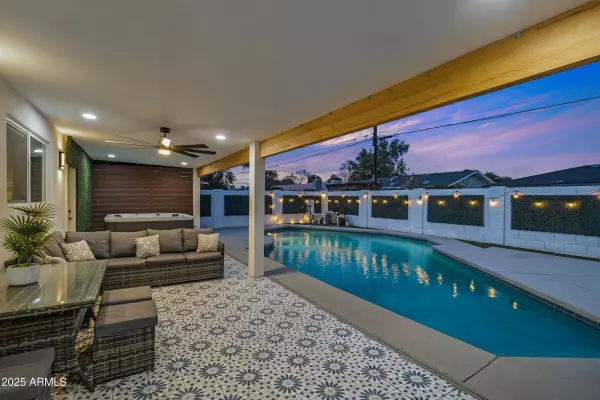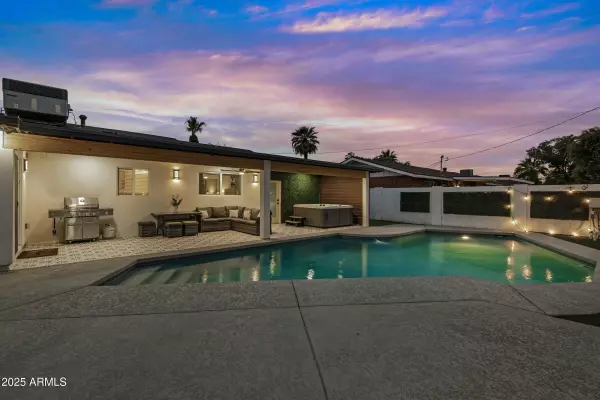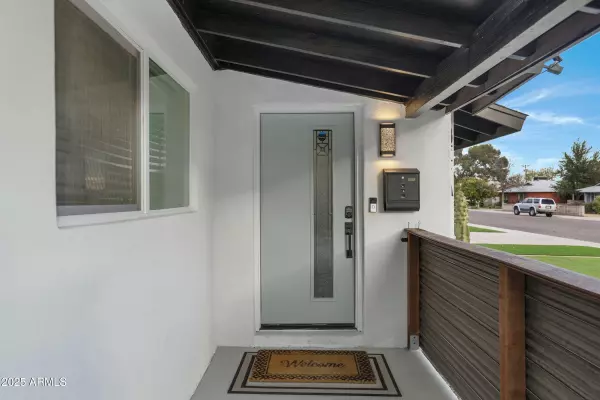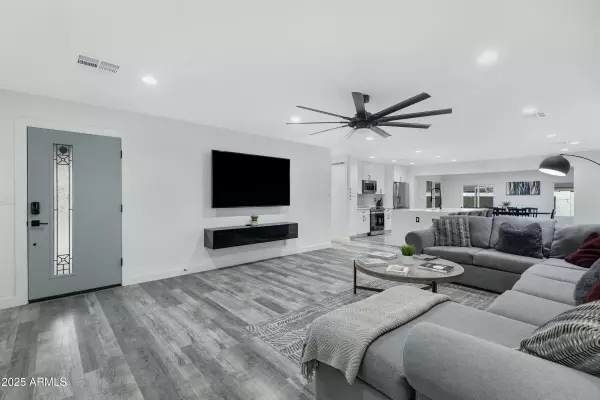3 Beds
2 Baths
1,750 SqFt
3 Beds
2 Baths
1,750 SqFt
Key Details
Property Type Single Family Home
Sub Type Single Family - Detached
Listing Status Pending
Purchase Type For Sale
Square Footage 1,750 sqft
Price per Sqft $500
Subdivision Scottsdale Estates 8 Lots 888-1013
MLS Listing ID 6812736
Style Ranch
Bedrooms 3
HOA Y/N No
Originating Board Arizona Regional Multiple Listing Service (ARMLS)
Year Built 1958
Annual Tax Amount $1,678
Tax Year 2024
Lot Size 6,852 Sqft
Acres 0.16
Property Description
Step outside into your private backyard retreat, where everyday living feels like a getaway. Unwind in the hot tub, take a dip in the heated pool, or enjoy the putting green and artificial turf - perfect for pets and play. The covered patio, with unobstructed views of the swimming pool, provides an ideal setting for BBQ'ing with friends, sipping your morning coffee or hosting an evening gathering.
Designed for year-round comfort, this home boasts a newer Trane A/C system with upgraded air ducts, a newer roof, and energy-efficient Milgard windows. Additional upgrades include brand-new drywall, modern PEX plumbing, upgraded doors and baseboards, artificial grass in the front + back yard, a tankless water heater, and an upgraded gas meter for efficiency. Smart home features like a KWIKSET keypad entry and a NEST thermostat make daily life even more convenient.
This turnkey gem offers the perfect combination of modern style and low-maintenance living. Whether you're seeking a turnkey investment, a snowbird retreat, an executive rental, or a lucrative Airbnb opportunity, this residence stands in a class of its own. Situated in an A++ location, this is Old Town living at its finest!
Location
State AZ
County Maricopa
Community Scottsdale Estates 8 Lots 888-1013
Direction South On Hayden Left On Clarendon or East On Indian Right on 82nd left on Clarendon
Rooms
Other Rooms Great Room, Family Room
Den/Bedroom Plus 3
Separate Den/Office N
Interior
Interior Features Eat-in Kitchen, Breakfast Bar, No Interior Steps, Vaulted Ceiling(s), Kitchen Island, Pantry, Full Bth Master Bdrm
Heating Electric
Cooling Ceiling Fan(s), Programmable Thmstat
Flooring Laminate, Wood
Fireplaces Number No Fireplace
Fireplaces Type None
Fireplace No
SPA Above Ground,Heated,Private
Exterior
Exterior Feature Covered Patio(s), Patio
Parking Features Electric Door Opener
Garage Spaces 1.0
Garage Description 1.0
Fence Block
Pool Heated, Private
Community Features Biking/Walking Path
Amenities Available None
Roof Type Composition
Private Pool Yes
Building
Lot Description Synthetic Grass Frnt, Synthetic Grass Back
Story 1
Builder Name HALLCRAFT HOMES
Sewer Public Sewer
Water City Water
Architectural Style Ranch
Structure Type Covered Patio(s),Patio
New Construction No
Schools
Elementary Schools Pima Elementary School
Middle Schools Pima Elementary School
High Schools Coronado High School
School District Scottsdale Unified District
Others
HOA Fee Include No Fees
Senior Community No
Tax ID 130-49-008
Ownership Fee Simple
Acceptable Financing Conventional, VA Loan
Horse Property N
Listing Terms Conventional, VA Loan

Copyright 2025 Arizona Regional Multiple Listing Service, Inc. All rights reserved.
MORTGAGE CALCULATOR
"We Aspire to Be Great By Serving Others. Welcome to A Real Estate Experience Like No Other"

