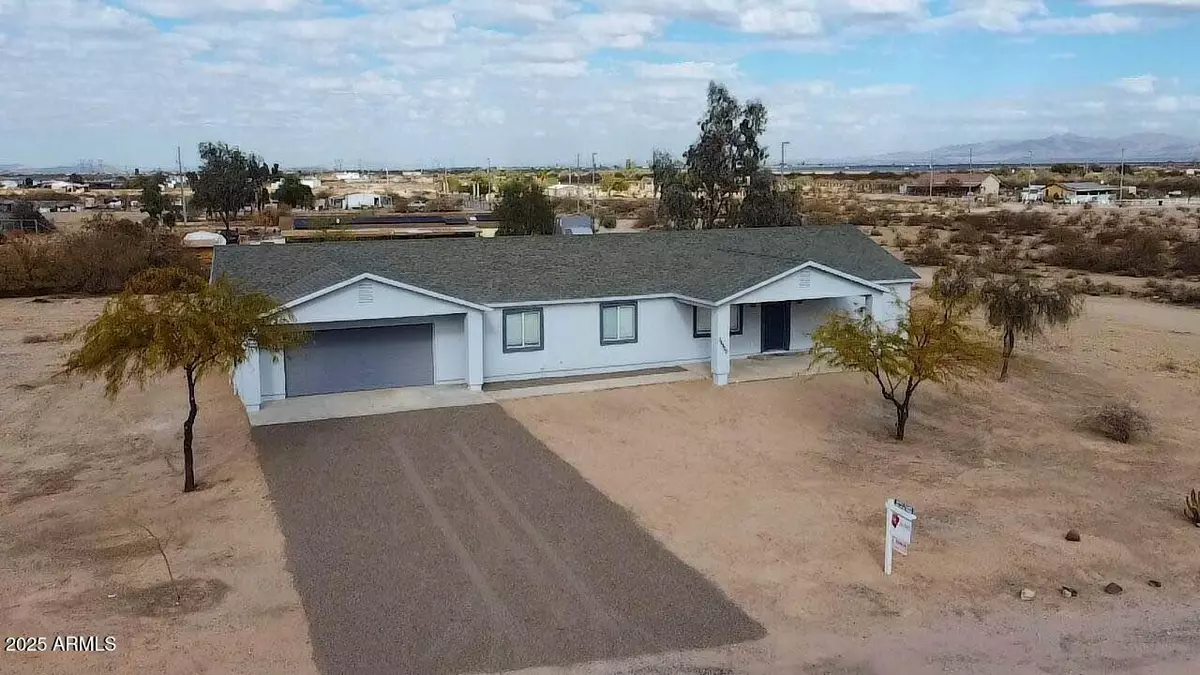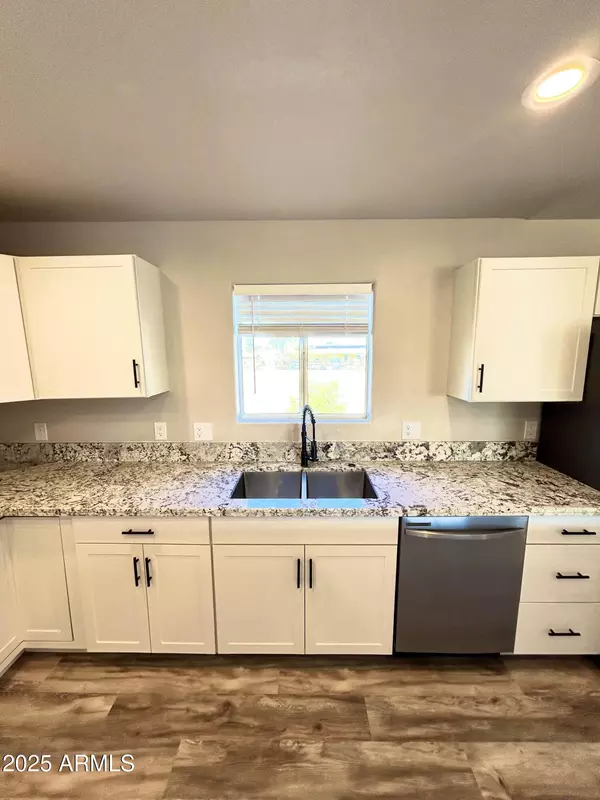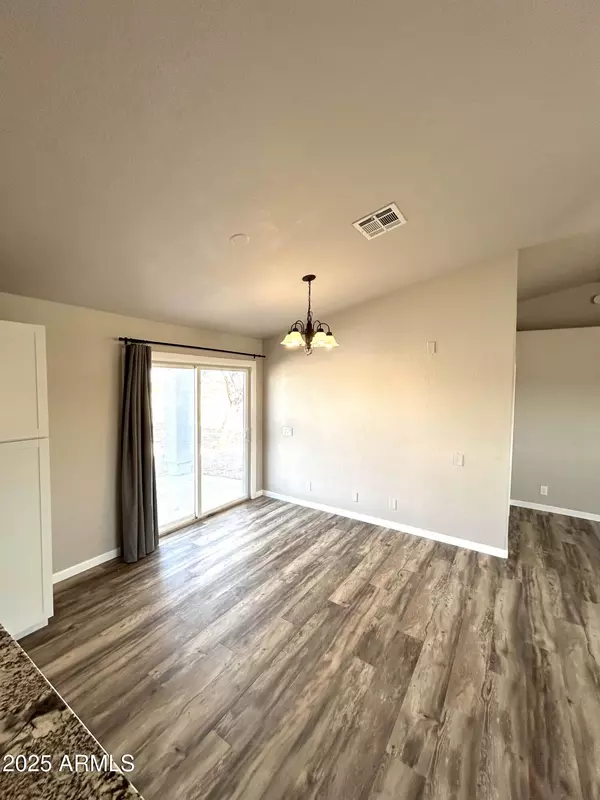4 Beds
2 Baths
1,739 SqFt
4 Beds
2 Baths
1,739 SqFt
Key Details
Property Type Single Family Home
Sub Type Single Family - Detached
Listing Status Active
Purchase Type For Sale
Square Footage 1,739 sqft
Price per Sqft $226
Subdivision Phoenix Valley West 1
MLS Listing ID 6803715
Bedrooms 4
HOA Y/N No
Originating Board Arizona Regional Multiple Listing Service (ARMLS)
Year Built 2006
Annual Tax Amount $722
Tax Year 2024
Lot Size 1.142 Acres
Acres 1.14
Property Description
Location
State AZ
County Maricopa
Community Phoenix Valley West 1
Direction Take the I-10 West to 339th Ave south Then take a right onto Salome hwy Then take a left onto 351st ave Then take a left onto Caldwell st Last house on the left
Rooms
Other Rooms Family Room
Den/Bedroom Plus 4
Separate Den/Office N
Interior
Interior Features Eat-in Kitchen, Kitchen Island, Pantry, Full Bth Master Bdrm, Separate Shwr & Tub, Granite Counters
Heating Electric
Cooling Refrigeration
Flooring Carpet, Laminate
Fireplaces Number No Fireplace
Fireplaces Type None
Fireplace No
Window Features Dual Pane
SPA None
Laundry WshrDry HookUp Only
Exterior
Garage Spaces 2.0
Garage Description 2.0
Fence None
Pool None
Amenities Available Not Managed
Roof Type Composition
Private Pool No
Building
Lot Description Dirt Front, Dirt Back
Story 1
Builder Name UNK
Sewer Septic Tank
Water Pvt Water Company
New Construction No
Schools
Elementary Schools Arlington Elementary School
Middle Schools Arlington Elementary School
High Schools Buckeye Union High School
School District Buckeye Union High School District
Others
HOA Fee Include No Fees
Senior Community No
Tax ID 401-42-188
Ownership Fee Simple
Acceptable Financing Conventional, FHA, VA Loan
Horse Property Y
Listing Terms Conventional, FHA, VA Loan

Copyright 2025 Arizona Regional Multiple Listing Service, Inc. All rights reserved.
MORTGAGE CALCULATOR
"We Aspire to Be Great By Serving Others. Welcome to A Real Estate Experience Like No Other"






