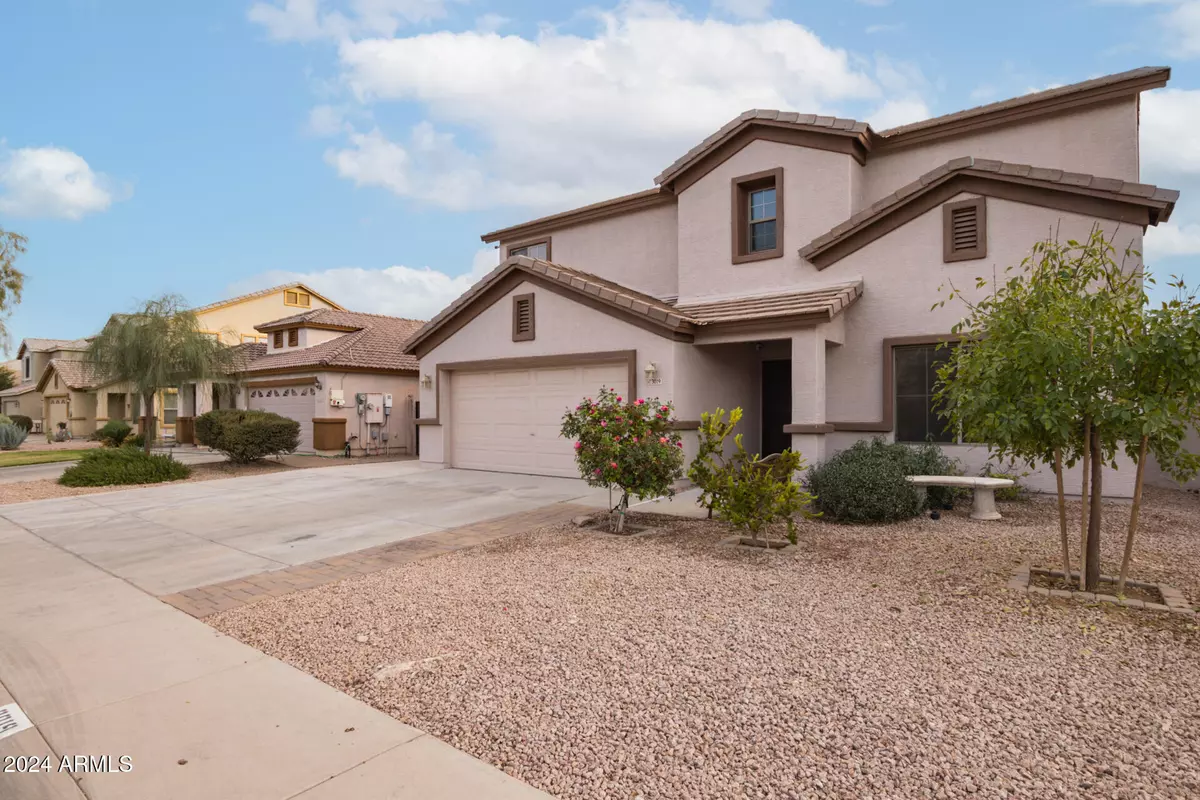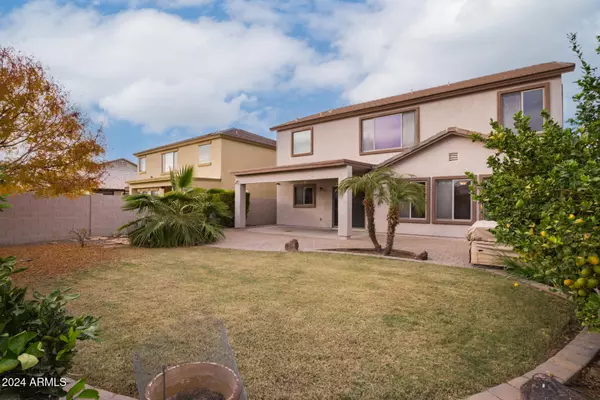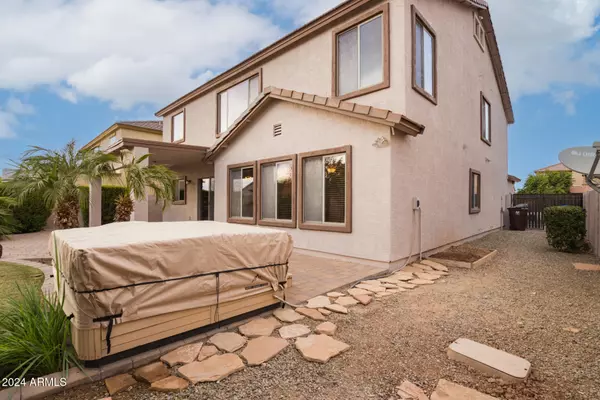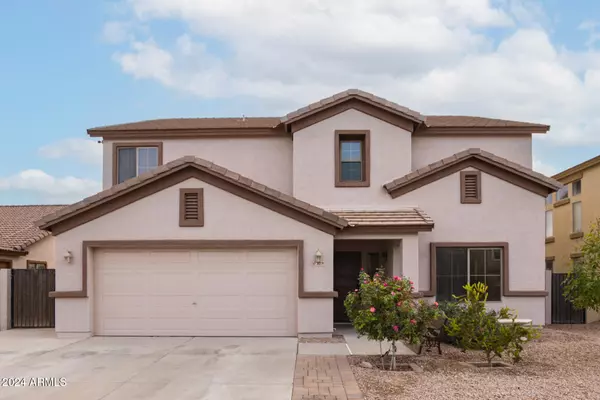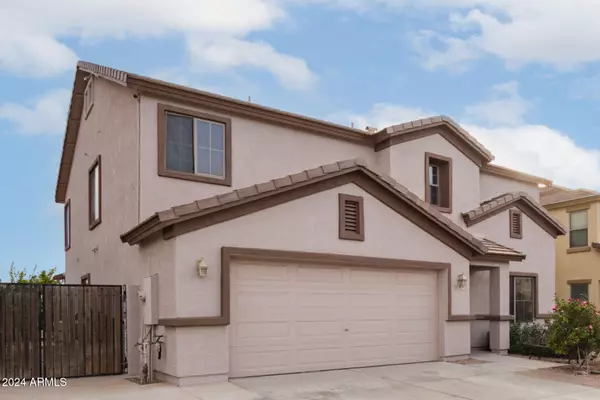
4 Beds
3 Baths
2,939 SqFt
4 Beds
3 Baths
2,939 SqFt
Key Details
Property Type Single Family Home
Sub Type Single Family - Detached
Listing Status Active
Purchase Type For Sale
Square Footage 2,939 sqft
Price per Sqft $163
Subdivision Rancho Bella Vista South Phase 1
MLS Listing ID 6788794
Bedrooms 4
HOA Fees $78/ann
HOA Y/N Yes
Originating Board Arizona Regional Multiple Listing Service (ARMLS)
Year Built 2006
Annual Tax Amount $1,462
Tax Year 2024
Lot Size 6,888 Sqft
Acres 0.16
Property Description
Location
State AZ
County Pinal
Community Rancho Bella Vista South Phase 1
Direction From the intersection of Gantzel and Bella Vista Head east to Tourmaline turn right . Make a left on Sarah Marie Sr turn left on Obsidian and continue to Denim trail to the home.
Rooms
Other Rooms Loft, Family Room
Master Bedroom Upstairs
Den/Bedroom Plus 5
Separate Den/Office N
Interior
Interior Features Upstairs, Eat-in Kitchen, Soft Water Loop, Kitchen Island, Full Bth Master Bdrm, High Speed Internet, Granite Counters
Heating Electric
Cooling Refrigeration
Flooring Carpet, Tile
Fireplaces Number No Fireplace
Fireplaces Type None
Fireplace No
SPA Private
Exterior
Parking Features RV Gate
Garage Spaces 2.0
Garage Description 2.0
Fence Block
Pool None
Landscape Description Irrigation Back, Irrigation Front
Roof Type Tile
Private Pool No
Building
Lot Description Gravel/Stone Front, Grass Back, Irrigation Front, Irrigation Back
Story 2
Builder Name Richmand American
Sewer Private Sewer
Water Pvt Water Company
New Construction No
Schools
Elementary Schools Circle Cross Ranch K8 School
Middle Schools Circle Cross Ranch K8 School
High Schools Poston Butte High School
School District Florence Unified School District
Others
HOA Name RBVS HOA
HOA Fee Include Maintenance Grounds
Senior Community No
Tax ID 210-77-250
Ownership Fee Simple
Acceptable Financing Conventional, FHA, VA Loan
Horse Property N
Listing Terms Conventional, FHA, VA Loan

Copyright 2024 Arizona Regional Multiple Listing Service, Inc. All rights reserved.
MORTGAGE CALCULATOR
By registering you agree to our Terms of Service & Privacy Policy. Consent is not a condition of buying a property, goods, or services.

"We Aspire to Be Great By Serving Others. Welcome to A Real Estate Experience Like No Other"

