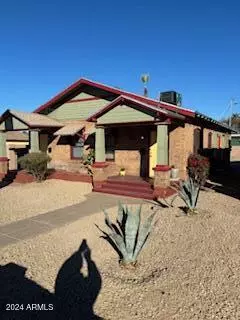
Key Details
Property Type Multi-Family
Listing Status Active
Purchase Type For Sale
Subdivision Erharts Sub
MLS Listing ID 6781342
Originating Board Arizona Regional Multiple Listing Service (ARMLS)
Year Built 1912
Annual Tax Amount $1,296
Tax Year 2024
Lot Dimensions 12,123 sqft
Property Description
Location
State AZ
County Maricopa
Community Erharts Sub
Zoning multi-family
Direction From 7th St, East on Roosevelt to 12th St then south on 12th St to Fillmore St. Property consists of 2 duplex buildings labeled 1202-1204 & 1206-1208 E Fillmore.
Interior
Heating Central, Heat Pump, Electric
Cooling Central A/C, Heat Pump, Electric, Ceiling Fan(s)
Flooring Ceramic Tile, Vinyl, Wood
Appliance F/S Oven/Range, Microwave, Washer/Dryer
Exterior
Garage <1 Space Per Unit, Street Parking
Community Features No Pool
Waterfront No
Roof Type Composition
Total Parking Spaces 4
Building
Sewer Sewer-In & Connected, Public Sewer
Water City Franchise
New Construction Yes
Schools
Elementary Schools Garfield School
Middle Schools Creighton Elementary School
High Schools North High School
School District Phoenix Union High School District
Others
Senior Community No
Tax ID 116-24-001
Acceptable Financing Conventional, 1031 Exchange
Listing Terms Conventional, 1031 Exchange

Copyright 2024 Arizona Regional Multiple Listing Service, Inc. All rights reserved.
MORTGAGE CALCULATOR
By registering you agree to our Terms of Service & Privacy Policy. Consent is not a condition of buying a property, goods, or services.

"We Aspire to Be Great By Serving Others. Welcome to A Real Estate Experience Like No Other"






