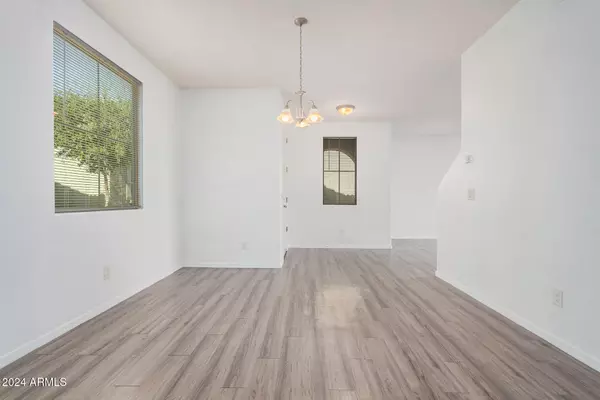
3 Beds
2.5 Baths
1,411 SqFt
3 Beds
2.5 Baths
1,411 SqFt
Key Details
Property Type Single Family Home
Sub Type Single Family - Detached
Listing Status Pending
Purchase Type For Sale
Square Footage 1,411 sqft
Price per Sqft $225
Subdivision Riverbend Unit B
MLS Listing ID 6777303
Style Spanish
Bedrooms 3
HOA Fees $119/mo
HOA Y/N Yes
Originating Board Arizona Regional Multiple Listing Service (ARMLS)
Year Built 2018
Annual Tax Amount $1,442
Tax Year 2024
Lot Size 2,016 Sqft
Acres 0.05
Property Description
Location
State AZ
County Maricopa
Community Riverbend Unit B
Direction Head east on W Elwood St toward S 54th Ave, Turn right onto S 54th Ave, At the traffic circle, take the 1st exit onto W Fulton St. Home will be on the right.
Rooms
Master Bedroom Upstairs
Den/Bedroom Plus 3
Separate Den/Office N
Interior
Interior Features Upstairs, Full Bth Master Bdrm, Granite Counters
Heating Electric
Cooling Refrigeration
Flooring Carpet, Vinyl
Fireplaces Number No Fireplace
Fireplaces Type None
Fireplace No
SPA None
Exterior
Garage Rear Vehicle Entry
Garage Spaces 2.0
Garage Description 2.0
Fence Block
Pool None
Community Features Playground, Biking/Walking Path
Amenities Available Management
Waterfront No
Roof Type Tile
Private Pool No
Building
Lot Description Gravel/Stone Front, Gravel/Stone Back
Story 2
Builder Name Unknown
Sewer Public Sewer
Water City Water
Architectural Style Spanish
New Construction Yes
Schools
Elementary Schools Kings Ridge School
Middle Schools Kings Ridge School
High Schools Betty Fairfax High School
School District Phoenix Union High School District
Others
HOA Name Riverbend HOA
HOA Fee Include Maintenance Grounds
Senior Community No
Tax ID 104-59-459
Ownership Fee Simple
Acceptable Financing FHA, VA Loan
Horse Property N
Listing Terms FHA, VA Loan

Copyright 2024 Arizona Regional Multiple Listing Service, Inc. All rights reserved.
MORTGAGE CALCULATOR
By registering you agree to our Terms of Service & Privacy Policy. Consent is not a condition of buying a property, goods, or services.

"We Aspire to Be Great By Serving Others. Welcome to A Real Estate Experience Like No Other"






