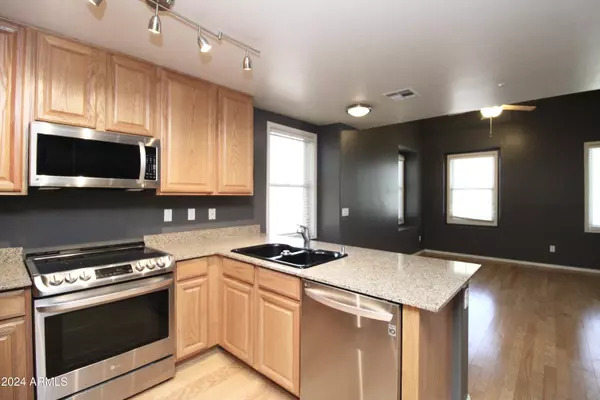
3 Beds
2.5 Baths
1,967 SqFt
3 Beds
2.5 Baths
1,967 SqFt
Key Details
Property Type Townhouse
Sub Type Townhouse
Listing Status Active
Purchase Type For Rent
Square Footage 1,967 sqft
Subdivision Gardens Parcel 5 Condominium Amd
MLS Listing ID 6777077
Style Santa Barbara/Tuscan
Bedrooms 3
HOA Y/N Yes
Originating Board Arizona Regional Multiple Listing Service (ARMLS)
Year Built 2004
Lot Size 612 Sqft
Acres 0.01
Property Description
Location
State AZ
County Maricopa
Community Gardens Parcel 5 Condominium Amd
Rooms
Other Rooms Great Room
Master Bedroom Split
Den/Bedroom Plus 3
Separate Den/Office N
Interior
Interior Features Upstairs, Breakfast Bar, 9+ Flat Ceilings, Kitchen Island, Full Bth Master Bdrm, High Speed Internet, Granite Counters
Heating Electric
Cooling Programmable Thmstat, Refrigeration
Flooring Carpet, Tile, Wood
Fireplaces Number No Fireplace
Fireplaces Type None
Furnishings Unfurnished
Fireplace No
Window Features Sunscreen(s),Dual Pane,Low-E,Tinted Windows,Vinyl Frame
SPA Heated
Laundry Dryer Included, In Garage, Washer Included
Exterior
Garage Electric Door Opener, Dir Entry frm Garage, Tandem
Garage Spaces 2.0
Garage Description 2.0
Fence None
Pool Heated
Community Features Community Spa Htd, Community Spa, Community Pool Htd, Community Pool, Playground, Biking/Walking Path
Waterfront No
Roof Type Tile
Private Pool No
Building
Lot Description Corner Lot, Grass Front, Auto Timer H2O Front
Dwelling Type String
Story 3
Builder Name Unknown
Sewer Public Sewer
Water City Water
Architectural Style Santa Barbara/Tuscan
Schools
Elementary Schools Higley Traditional Academy
Middle Schools Higley Traditional Academy
High Schools Higley Traditional Academy
School District Higley Unified District
Others
Pets Allowed Call
HOA Name Gardens of Gilbert
Senior Community No
Tax ID 304-29-594
Horse Property N

Copyright 2024 Arizona Regional Multiple Listing Service, Inc. All rights reserved.
MORTGAGE CALCULATOR
By registering you agree to our Terms of Service & Privacy Policy. Consent is not a condition of buying a property, goods, or services.

"We Aspire to Be Great By Serving Others. Welcome to A Real Estate Experience Like No Other"






