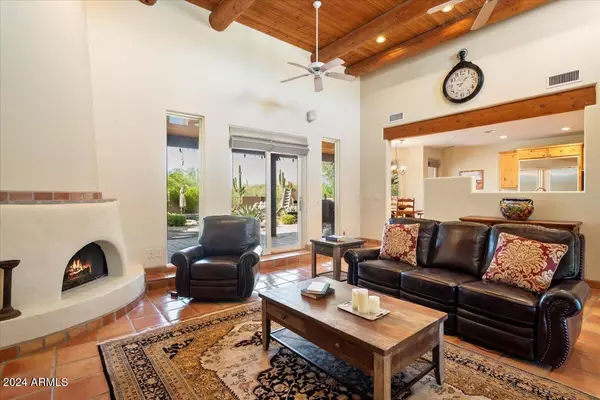
4 Beds
3 Baths
3,362 SqFt
4 Beds
3 Baths
3,362 SqFt
Key Details
Property Type Single Family Home
Sub Type Single Family - Detached
Listing Status Active
Purchase Type For Sale
Square Footage 3,362 sqft
Price per Sqft $461
Subdivision Se4 Se4 Ne4 Sw4
MLS Listing ID 6775775
Style Territorial/Santa Fe
Bedrooms 4
HOA Y/N No
Originating Board Arizona Regional Multiple Listing Service (ARMLS)
Year Built 1997
Annual Tax Amount $4,331
Tax Year 2023
Lot Size 2.500 Acres
Acres 2.5
Property Description
With 4 spacious bedrooms and a charming courtyard entry, this home welcomes you with a serene ambiance and elegant design. Ample space surrounds the property, making it ideal for the discerning buyer looking to create a custom equestrian setup, build additional garages, or add sport courts to enhance the estate's recreational offerings. The centerpiece of the backyard is a large, sparkling pool, complete with a slide and diving board, perfect for family fun and entertaining. For those seeking panoramic views of Scottsdale's breathtaking sunsets, the rooftop deck offers an unbeatable vantage point.
Location
State AZ
County Maricopa
Community Se4 Se4 Ne4 Sw4
Direction East on Dynamite to 76th St./North on 76th St. to home on the left. (NW corner of 76th and Dale Ln.)
Rooms
Other Rooms Great Room
Den/Bedroom Plus 4
Separate Den/Office N
Interior
Interior Features Eat-in Kitchen, Drink Wtr Filter Sys, Fire Sprinklers, Vaulted Ceiling(s), Kitchen Island, Pantry, Double Vanity, Full Bth Master Bdrm, Separate Shwr & Tub, High Speed Internet
Heating Natural Gas
Cooling Refrigeration, Ceiling Fan(s)
Flooring Carpet, Tile
Fireplaces Number 1 Fireplace
Fireplaces Type 1 Fireplace, Family Room, Gas
Fireplace Yes
SPA Above Ground
Exterior
Exterior Feature Covered Patio(s), Patio, Private Yard
Garage Dir Entry frm Garage, Electric Door Opener, Side Vehicle Entry
Garage Spaces 2.0
Garage Description 2.0
Fence Block, Wrought Iron
Pool Private
Amenities Available None
Waterfront No
View City Lights, Mountain(s)
Roof Type Foam
Private Pool Yes
Building
Lot Description Sprinklers In Rear, Sprinklers In Front, Corner Lot, Desert Back, Desert Front
Story 1
Builder Name Unknown
Sewer Septic in & Cnctd
Water City Water
Architectural Style Territorial/Santa Fe
Structure Type Covered Patio(s),Patio,Private Yard
Schools
Elementary Schools Desert Sun Academy
Middle Schools Sonoran Trails Middle School
High Schools Cactus Shadows High School
School District Cave Creek Unified District
Others
HOA Fee Include No Fees
Senior Community No
Tax ID 216-69-115
Ownership Fee Simple
Acceptable Financing Conventional
Horse Property Y
Horse Feature See Remarks
Listing Terms Conventional

Copyright 2024 Arizona Regional Multiple Listing Service, Inc. All rights reserved.
MORTGAGE CALCULATOR
By registering you agree to our Terms of Service & Privacy Policy. Consent is not a condition of buying a property, goods, or services.

"We Aspire to Be Great By Serving Others. Welcome to A Real Estate Experience Like No Other"






