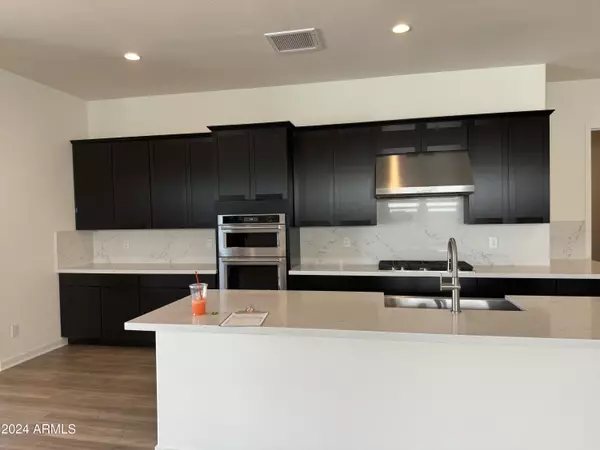
3 Beds
2 Baths
1,944 SqFt
3 Beds
2 Baths
1,944 SqFt
Key Details
Property Type Single Family Home
Sub Type Single Family - Detached
Listing Status Active
Purchase Type For Rent
Square Footage 1,944 sqft
Subdivision Cadence At Gateway Phase 3 Parcel T
MLS Listing ID 6772765
Style Ranch
Bedrooms 3
HOA Y/N Yes
Originating Board Arizona Regional Multiple Listing Service (ARMLS)
Year Built 2024
Lot Size 6,368 Sqft
Acres 0.15
Property Description
name-brand appliances, upgraded countertops, and ample cabinet space. Backyard areas provide ample space for activities, a pool to be
installed, grilling, and vacationing at home. The personalization options are boundless with expertly designed finishes available throughout
Location
State AZ
County Maricopa
Community Cadence At Gateway Phase 3 Parcel T
Direction Williams Field and Crismon Directions: North on Crismon. Turn right on Toledo. Turn left on Abbey. Turn right on Talon and home is on the left.
Rooms
Master Bedroom Downstairs
Den/Bedroom Plus 3
Separate Den/Office N
Interior
Interior Features Master Downstairs, Eat-in Kitchen, Soft Water Loop, Kitchen Island, Pantry, Double Vanity, Full Bth Master Bdrm
Heating Natural Gas
Cooling Programmable Thmstat
Flooring Carpet, Vinyl
Fireplaces Number No Fireplace
Fireplaces Type None
Furnishings Unfurnished
Fireplace No
Window Features Dual Pane,Low-E
Laundry Washer Hookup
Exterior
Garage Spaces 2.0
Garage Description 2.0
Fence Block
Pool None
Community Features Community Pool, Tennis Court(s), Playground, Clubhouse, Fitness Center
Waterfront No
Roof Type Concrete
Private Pool No
Building
Lot Description Desert Front, Dirt Back
Story 1
Builder Name Toll Brothers
Sewer Public Sewer
Water City Water
Architectural Style Ranch
Schools
Elementary Schools Gateway Polytechnic Academy
Middle Schools Eastmark High School
High Schools Eastmark High School
School District Queen Creek Unified District
Others
Pets Allowed Lessor Approval
HOA Name Cadence
Senior Community No
Tax ID 312-18-004
Horse Property N

Copyright 2024 Arizona Regional Multiple Listing Service, Inc. All rights reserved.
MORTGAGE CALCULATOR
By registering you agree to our Terms of Service & Privacy Policy. Consent is not a condition of buying a property, goods, or services.

"We Aspire to Be Great By Serving Others. Welcome to A Real Estate Experience Like No Other"






