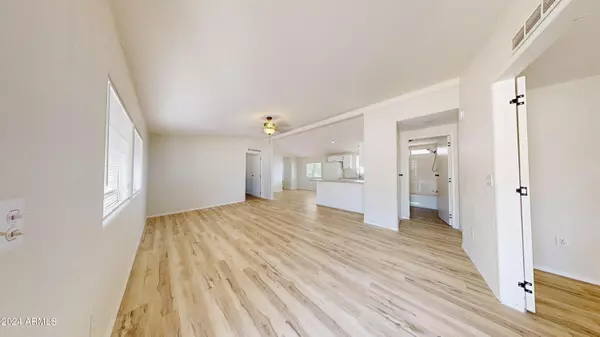
3 Beds
2 Baths
1,056 SqFt
3 Beds
2 Baths
1,056 SqFt
Key Details
Property Type Mobile Home
Sub Type Mfg/Mobile Housing
Listing Status Active
Purchase Type For Sale
Square Footage 1,056 sqft
Price per Sqft $463
Subdivision S5 T1N R8E
MLS Listing ID 6769250
Bedrooms 3
HOA Y/N No
Originating Board Arizona Regional Multiple Listing Service (ARMLS)
Year Built 1996
Annual Tax Amount $634
Tax Year 2023
Lot Size 1.262 Acres
Acres 1.26
Property Description
Discover the perfect blend of rural charm and modern convenience on this fully fenced 1.25-acre horse property. This 1996 Skyline Winner model (24x44) offers a serene lifestyle with panoramic views of the Goldfield Mountains and city lights.
Key features include a 2,500-gallon water holding tank, 1,000-gallon septic tank, and hauled water system, ensuring self-sufficiency and easy living. Recently upgraded, this home boasts a new roof, new carport and awnings, and a spacious 8x40 deck—the perfect spot to relax and take in the mountain views. A side deck with an awning offers additional outdoor space for your morning coffee or entertaining guests.
Inside, enjoy brand-new PEX plumbing, a new water heater, and updated 200-amp
Location
State AZ
County Pinal
Community S5 T1N R8E
Direction Head north on N Ironwood to W Moon Vista. Turn right onto W Moon Vista. Home will be on your right almost to end of street.
Rooms
Master Bedroom Split
Den/Bedroom Plus 3
Separate Den/Office N
Interior
Interior Features Eat-in Kitchen, No Interior Steps, Full Bth Master Bdrm, Laminate Counters
Heating Electric
Cooling Refrigeration
Flooring Carpet, Vinyl
Fireplaces Number No Fireplace
Fireplaces Type None
Fireplace No
SPA None
Laundry WshrDry HookUp Only
Exterior
Exterior Feature Covered Patio(s), Private Street(s)
Carport Spaces 2
Fence Chain Link
Pool None
Amenities Available None
Waterfront No
View City Lights, Mountain(s)
Roof Type Composition
Private Pool No
Building
Lot Description Dirt Front, Dirt Back
Story 1
Builder Name SKYLINE
Sewer Septic in & Cnctd
Water Hauled
Structure Type Covered Patio(s),Private Street(s)
Schools
Elementary Schools Four Peaks Elementary School - Apache Junction
Middle Schools Cactus Canyon Junior High
High Schools Apache Junction High School
School District Apache Junction Unified District
Others
HOA Fee Include No Fees
Senior Community No
Tax ID 100-08-022-F
Ownership Fee Simple
Acceptable Financing Conventional
Horse Property Y
Horse Feature Corral(s)
Listing Terms Conventional

Copyright 2024 Arizona Regional Multiple Listing Service, Inc. All rights reserved.
MORTGAGE CALCULATOR
By registering you agree to our Terms of Service & Privacy Policy. Consent is not a condition of buying a property, goods, or services.

"We Aspire to Be Great By Serving Others. Welcome to A Real Estate Experience Like No Other"






