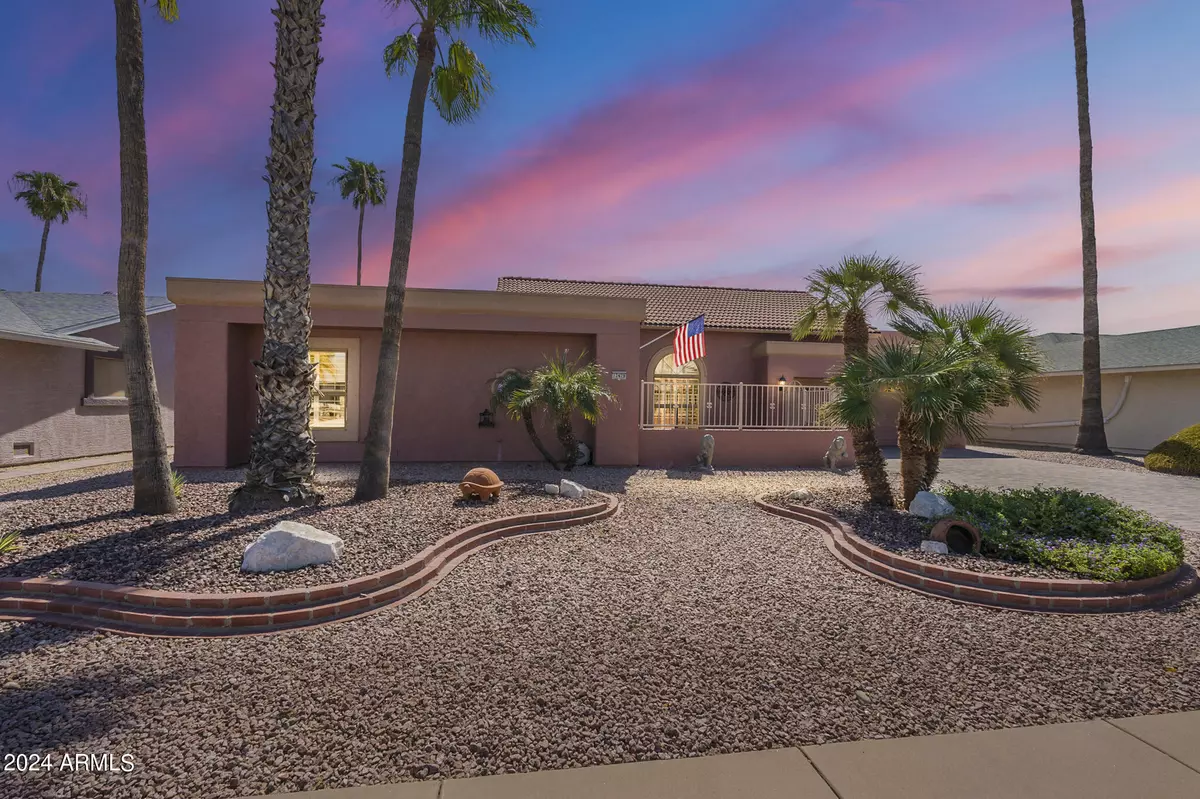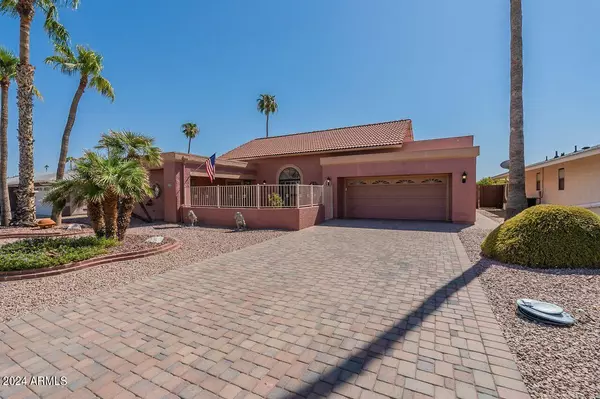
3 Beds
1.75 Baths
2,700 SqFt
3 Beds
1.75 Baths
2,700 SqFt
Key Details
Property Type Single Family Home
Sub Type Single Family - Detached
Listing Status Active
Purchase Type For Sale
Square Footage 2,700 sqft
Price per Sqft $198
Subdivision Sun City West Unit 19
MLS Listing ID 6767028
Style Ranch
Bedrooms 3
HOA Y/N No
Originating Board Arizona Regional Multiple Listing Service (ARMLS)
Year Built 1984
Annual Tax Amount $1,578
Tax Year 2023
Lot Size 8,700 Sqft
Acres 0.2
Property Description
The tastefully remodeled bathrooms add to the home's allure, while the N/S exposure ensures ample natural light. Enjoy outdoor living in the glassed-in patio or under the ramada (new cover included) in your private, walled backyard, complete with 3 citrus trees. Recent updates include a newer roof & HVAC system (2019) &cool-deck patio (2023) and a new hot water heater (7/2023- still under warranty).
Best of all, there are no HOA fees! Come and experience Sun City West, the ultimate 55+ community with lower taxes and tranquil, well-kept neighborhoods. It's a peaceful haven that caters to a variety of hobbies, whether you enjoy golf, car restoration, crafting, or much more, there's something for everyone!
Location
State AZ
County Maricopa
Community Sun City West Unit 19
Direction East on W Stardust Blvd. L on W Aurora Dr. L on N 124th Dr. L on W Tigerseye Dr.
Rooms
Other Rooms Great Room, Arizona RoomLanai
Den/Bedroom Plus 3
Separate Den/Office N
Interior
Interior Features Eat-in Kitchen, Breakfast Bar, No Interior Steps, Kitchen Island, Pantry, 3/4 Bath Master Bdrm, Double Vanity, High Speed Internet
Heating Electric
Cooling Refrigeration, Programmable Thmstat, Ceiling Fan(s)
Flooring Carpet, Tile
Fireplaces Number No Fireplace
Fireplaces Type None
Fireplace No
Window Features Dual Pane,Tinted Windows
SPA None
Exterior
Exterior Feature Patio, Private Yard, Screened in Patio(s)
Garage Spaces 2.0
Garage Description 2.0
Fence Block
Pool None
Community Features Pickleball Court(s), Community Spa Htd, Community Pool Htd, Community Pool, Community Media Room, Golf, Tennis Court(s), Biking/Walking Path, Clubhouse, Fitness Center
Amenities Available Other
Waterfront No
Roof Type Tile,Foam
Private Pool No
Building
Lot Description Desert Front, Gravel/Stone Front, Gravel/Stone Back, Auto Timer H2O Front, Auto Timer H2O Back
Story 1
Builder Name Del Webb
Sewer Sewer in & Cnctd
Water Pvt Water Company
Architectural Style Ranch
Structure Type Patio,Private Yard,Screened in Patio(s)
Schools
Elementary Schools Adult
Middle Schools Adult
High Schools Adult
School District Dysart Unified District
Others
HOA Fee Include No Fees
Senior Community Yes
Tax ID 232-09-697
Ownership Fee Simple
Acceptable Financing Conventional, 1031 Exchange, FHA, VA Loan
Horse Property N
Listing Terms Conventional, 1031 Exchange, FHA, VA Loan
Special Listing Condition Age Restricted (See Remarks)

Copyright 2024 Arizona Regional Multiple Listing Service, Inc. All rights reserved.
MORTGAGE CALCULATOR
By registering you agree to our Terms of Service & Privacy Policy. Consent is not a condition of buying a property, goods, or services.

"We Aspire to Be Great By Serving Others. Welcome to A Real Estate Experience Like No Other"






