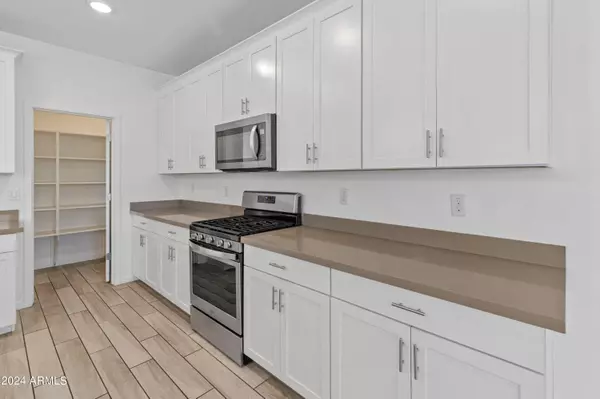
4 Beds
3 Baths
2,221 SqFt
4 Beds
3 Baths
2,221 SqFt
Key Details
Property Type Single Family Home
Sub Type Single Family - Detached
Listing Status Active Under Contract
Purchase Type For Sale
Square Footage 2,221 sqft
Price per Sqft $212
Subdivision Marbella Ranch Parcel 1
MLS Listing ID 6760100
Bedrooms 4
HOA Fees $77/mo
HOA Y/N Yes
Originating Board Arizona Regional Multiple Listing Service (ARMLS)
Year Built 2019
Annual Tax Amount $1,442
Tax Year 2023
Lot Size 5,749 Sqft
Acres 0.13
Property Description
The kitchen is a true standout, featuring a gas cook range, quartz countertops, and 42-inch upper cabinets with elegant crown molding, giving the space a modern, upscale feel. Whether you're preparing meals or hosting gatherings, this kitchen is designed for both function and style.
The home also includes a convenient secondary en suite, perfect for guests or multi-generational living.
Don't miss your chance to own this incredible property—schedule your showing today!
Location
State AZ
County Maricopa
Community Marbella Ranch Parcel 1
Direction From L101: Exit on Glendale Ave and head west. In approximately 3 miles, turn right on 124th Ave. Turn left on Glenn Court.
Rooms
Other Rooms Family Room
Den/Bedroom Plus 4
Separate Den/Office N
Interior
Interior Features Eat-in Kitchen, 9+ Flat Ceilings, Kitchen Island, Double Vanity, Full Bth Master Bdrm, Separate Shwr & Tub, High Speed Internet, Granite Counters
Heating Electric
Cooling Refrigeration, Programmable Thmstat, Ceiling Fan(s)
Flooring Laminate, Tile
Fireplaces Number No Fireplace
Fireplaces Type None
Fireplace No
Window Features Dual Pane
SPA None
Laundry WshrDry HookUp Only
Exterior
Garage Spaces 2.0
Garage Description 2.0
Fence Block
Pool None
Amenities Available FHA Approved Prjct, VA Approved Prjct
Waterfront No
Roof Type Tile
Private Pool No
Building
Lot Description Gravel/Stone Front, Gravel/Stone Back
Story 1
Builder Name Meritage Homes
Sewer Public Sewer
Water City Water
Schools
Elementary Schools Dysart Elementary School
Middle Schools Dysart Elementary School
High Schools Dysart High School
School District Dysart Unified District
Others
HOA Name Marbella Ranch
HOA Fee Include Maintenance Grounds
Senior Community No
Tax ID 501-53-186
Ownership Fee Simple
Acceptable Financing Conventional, FHA, VA Loan
Horse Property N
Listing Terms Conventional, FHA, VA Loan

Copyright 2024 Arizona Regional Multiple Listing Service, Inc. All rights reserved.
MORTGAGE CALCULATOR
By registering you agree to our Terms of Service & Privacy Policy. Consent is not a condition of buying a property, goods, or services.

"We Aspire to Be Great By Serving Others. Welcome to A Real Estate Experience Like No Other"






