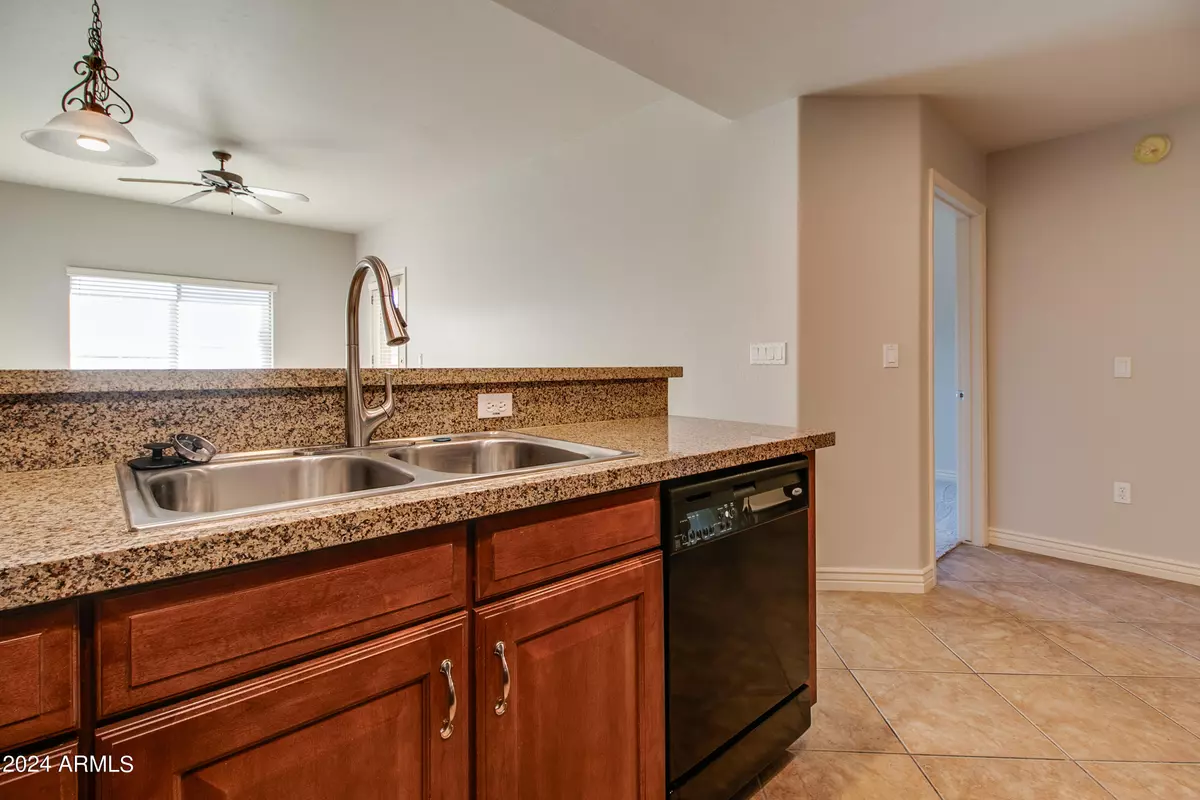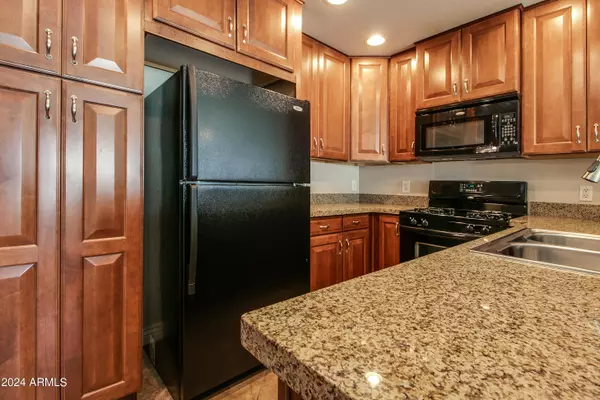
1 Bed
1 Bath
797 SqFt
1 Bed
1 Bath
797 SqFt
Key Details
Property Type Condo
Sub Type Apartment Style/Flat
Listing Status Active
Purchase Type For Sale
Square Footage 797 sqft
Price per Sqft $412
Subdivision Toscana At Desert Ridge Condominium 2Nd Amd
MLS Listing ID 6755285
Style Santa Barbara/Tuscan
Bedrooms 1
HOA Fees $601/mo
HOA Y/N Yes
Originating Board Arizona Regional Multiple Listing Service (ARMLS)
Year Built 2008
Annual Tax Amount $1,875
Tax Year 2023
Lot Size 782 Sqft
Acres 0.02
Property Description
Location
State AZ
County Maricopa
Community Toscana At Desert Ridge Condominium 2Nd Amd
Direction The condo key/fob is located in a tan/brown utility box near the community entry gate across form building 26.
Rooms
Den/Bedroom Plus 1
Separate Den/Office N
Interior
Interior Features Breakfast Bar, High Speed Internet, Granite Counters
Heating Electric
Cooling Refrigeration
Flooring Carpet, Tile
Fireplaces Number No Fireplace
Fireplaces Type None
Fireplace No
SPA None
Exterior
Exterior Feature Patio
Garage Assigned
Garage Spaces 2.0
Garage Description 2.0
Fence See Remarks
Pool None
Community Features Gated Community, Community Spa Htd, Community Pool Htd, Biking/Walking Path, Clubhouse, Fitness Center
Waterfront No
Roof Type Reflective Coating
Private Pool No
Building
Lot Description Desert Front
Story 4
Builder Name Statesman
Sewer Public Sewer
Water City Water
Architectural Style Santa Barbara/Tuscan
Structure Type Patio
Schools
Elementary Schools Desert Trails Elementary School
Middle Schools Explorer Middle School
High Schools Paradise Valley High School
School District Paradise Valley Unified District
Others
HOA Name Toscana
HOA Fee Include Roof Repair,Insurance,Maintenance Grounds,Street Maint,Gas,Water,Roof Replacement,Maintenance Exterior
Senior Community No
Tax ID 212-51-793
Ownership Fee Simple
Acceptable Financing Conventional, FHA, VA Loan
Horse Property N
Listing Terms Conventional, FHA, VA Loan

Copyright 2024 Arizona Regional Multiple Listing Service, Inc. All rights reserved.
MORTGAGE CALCULATOR
By registering you agree to our Terms of Service & Privacy Policy. Consent is not a condition of buying a property, goods, or services.

"We Aspire to Be Great By Serving Others. Welcome to A Real Estate Experience Like No Other"






