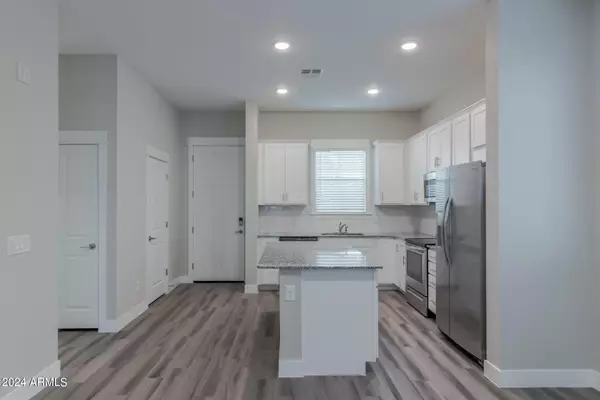
3 Beds
2 Baths
1,293 SqFt
3 Beds
2 Baths
1,293 SqFt
Key Details
Property Type Single Family Home
Sub Type Patio Home
Listing Status Pending
Purchase Type For Rent
Square Footage 1,293 sqft
Subdivision Village At Brighton Place
MLS Listing ID 6758057
Style Ranch
Bedrooms 3
HOA Y/N No
Originating Board Arizona Regional Multiple Listing Service (ARMLS)
Year Built 2019
Lot Size 2,730 Sqft
Acres 0.06
Property Description
Location
State AZ
County Maricopa
Community Village At Brighton Place
Direction From the 202 Freeway, exit at McQueen Road and go north to Ray Road. Turn west at Ray Road to Jackson Street. South on Jackson Street to entrance to Brighton Place community.
Rooms
Other Rooms Great Room
Den/Bedroom Plus 3
Separate Den/Office N
Interior
Interior Features 9+ Flat Ceilings, Fire Sprinklers, No Interior Steps, Pantry, Full Bth Master Bdrm, High Speed Internet, Granite Counters
Heating Electric
Cooling Refrigeration
Flooring Laminate
Fireplaces Number No Fireplace
Fireplaces Type None
Furnishings Unfurnished
Fireplace No
Window Features Dual Pane,Low-E,Vinyl Frame
Laundry Dryer Included, Inside, Washer Included
Exterior
Exterior Feature Covered Patio(s), Patio, Private Yard
Garage Spaces 1.0
Garage Description 1.0
Fence Block
Pool None
Community Features Playground
Waterfront No
Roof Type Tile
Accessibility Accessible Entrance
Private Pool No
Building
Lot Description Desert Front, Cul-De-Sac, Gravel/Stone Back
Story 1
Builder Name New Village Homes
Sewer Public Sewer
Water City Water
Architectural Style Ranch
Structure Type Covered Patio(s),Patio,Private Yard
New Construction No
Schools
Elementary Schools Galveston Elementary School
Middle Schools Willis Junior High School
High Schools Chandler High School
School District Chandler Unified District
Others
Pets Allowed Yes
Senior Community No
Tax ID 302-68-970
Horse Property N
Special Listing Condition Owner/Agent

Copyright 2024 Arizona Regional Multiple Listing Service, Inc. All rights reserved.
MORTGAGE CALCULATOR
By registering you agree to our Terms of Service & Privacy Policy. Consent is not a condition of buying a property, goods, or services.

"We Aspire to Be Great By Serving Others. Welcome to A Real Estate Experience Like No Other"






