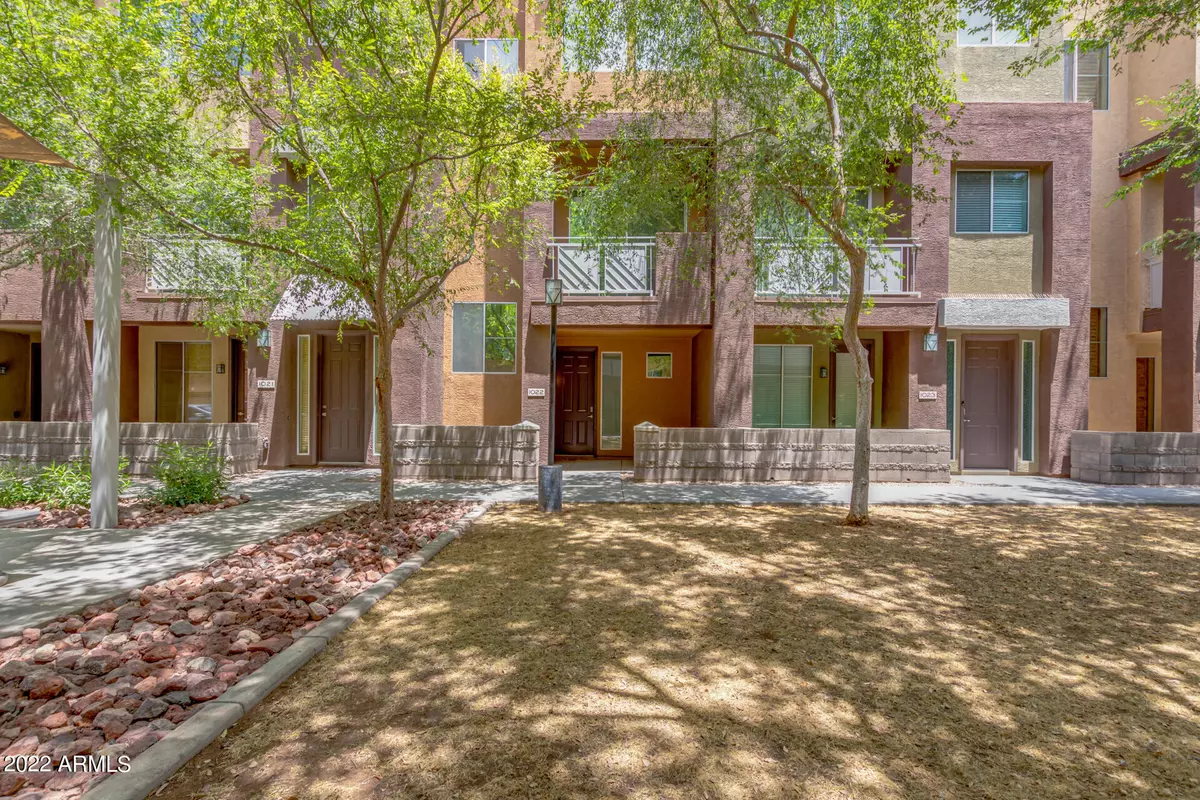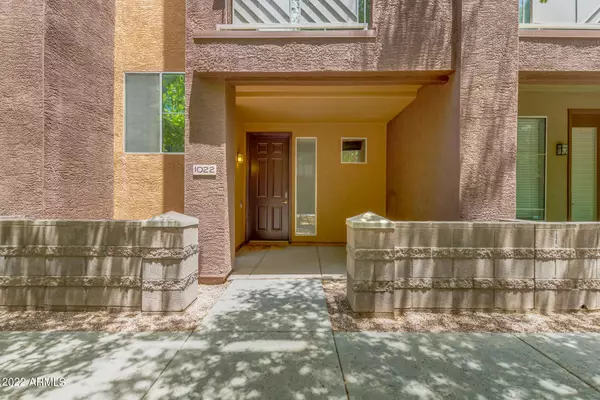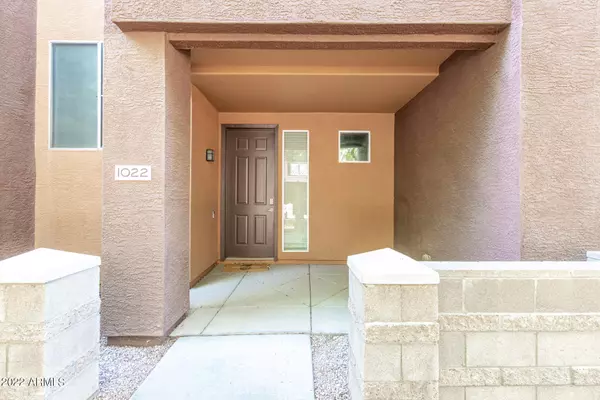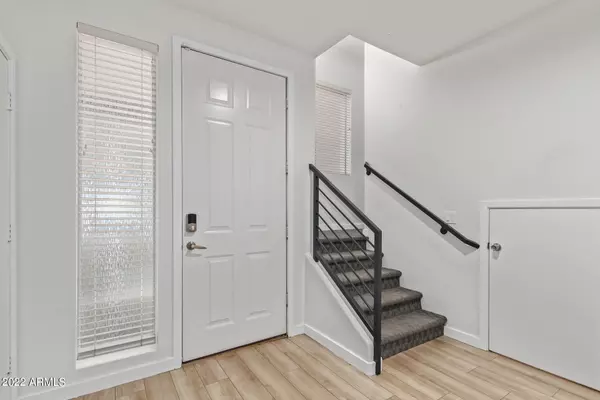
2 Beds
2.5 Baths
1,439 SqFt
2 Beds
2.5 Baths
1,439 SqFt
Key Details
Property Type Townhouse
Sub Type Townhouse
Listing Status Active
Purchase Type For Rent
Square Footage 1,439 sqft
Subdivision Quarter Condominium
MLS Listing ID 6756174
Style Contemporary
Bedrooms 2
HOA Y/N Yes
Originating Board Arizona Regional Multiple Listing Service (ARMLS)
Year Built 2007
Lot Size 841 Sqft
Acres 0.02
Property Description
Location
State AZ
County Maricopa
Community Quarter Condominium
Direction Head northwest on Grand Ave, Turn left onto W Myrtle Ave, to N 62nd Ave, Turn right onto W Glendale Ave, to N 91st Ave, to W Maryland Ave, Turn right onto N 93RD Ave, Property will be on the right.
Rooms
Other Rooms Great Room
Master Bedroom Upstairs
Den/Bedroom Plus 2
Separate Den/Office N
Interior
Interior Features Upstairs, Eat-in Kitchen, Breakfast Bar, 9+ Flat Ceilings, Kitchen Island, Pantry, Double Vanity, Full Bth Master Bdrm, Separate Shwr & Tub, Granite Counters
Heating Electric
Cooling Refrigeration, Ceiling Fan(s)
Flooring Carpet, Laminate, Tile
Fireplaces Number 1 Fireplace
Fireplaces Type 1 Fireplace, Living Room, Gas
Furnishings Unfurnished
Fireplace Yes
Window Features Sunscreen(s),Dual Pane
Laundry Dryer Included, Inside, Washer Included
Exterior
Exterior Feature Balcony
Garage Electric Door Opener, Dir Entry frm Garage
Garage Spaces 2.0
Garage Description 2.0
Fence None
Pool None
Community Features Gated Community, Community Spa Htd, Community Pool, Biking/Walking Path, Clubhouse, Fitness Center
Waterfront No
Roof Type Built-Up
Private Pool No
Building
Lot Description Gravel/Stone Front, Gravel/Stone Back
Story 3
Builder Name Unknown
Sewer Public Sewer
Water City Water
Architectural Style Contemporary
Structure Type Balcony
Schools
Elementary Schools Desert Mirage Elementary School
Middle Schools Desert Mirage Elementary School
High Schools Copper Canyon High School
School District Tolleson Union High School District
Others
Pets Allowed Lessor Approval
HOA Name The Quarter Condos
Senior Community No
Tax ID 102-01-069
Horse Property N

Copyright 2024 Arizona Regional Multiple Listing Service, Inc. All rights reserved.
MORTGAGE CALCULATOR
By registering you agree to our Terms of Service & Privacy Policy. Consent is not a condition of buying a property, goods, or services.

"We Aspire to Be Great By Serving Others. Welcome to A Real Estate Experience Like No Other"






