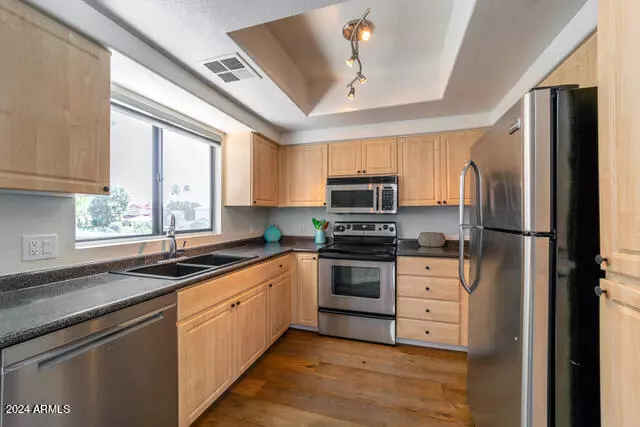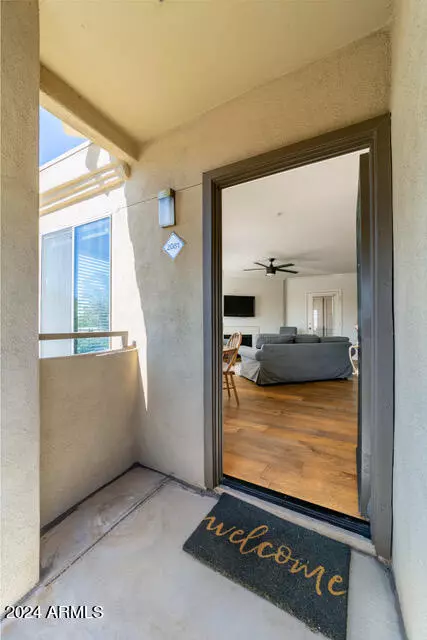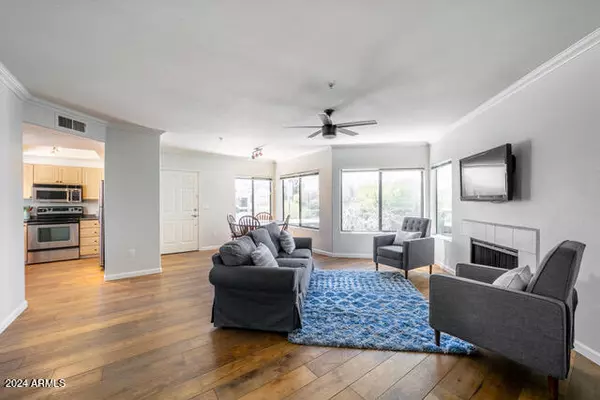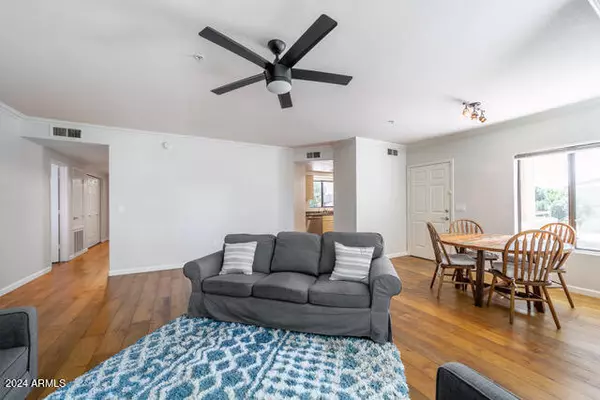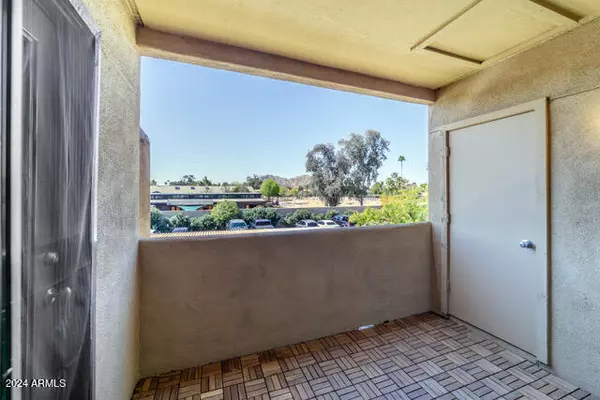
3 Beds
2 Baths
1,230 SqFt
3 Beds
2 Baths
1,230 SqFt
Key Details
Property Type Condo
Sub Type Apartment Style/Flat
Listing Status Active
Purchase Type For Sale
Square Footage 1,230 sqft
Price per Sqft $386
Subdivision Sienna Condominiums
MLS Listing ID 6743759
Bedrooms 3
HOA Fees $270/mo
HOA Y/N Yes
Originating Board Arizona Regional Multiple Listing Service (ARMLS)
Year Built 1994
Annual Tax Amount $1,570
Tax Year 2023
Lot Size 1,193 Sqft
Acres 0.03
Property Description
Located within a beautiful gated community, you'll have access to two pools, spas, a tennis court, clubhouse, and fitness room. Just steps away from lush McCormick Stillman Park, and across the street from the fantastic Seville Shopping Center, where you'll find dining, coffee shops, boutiques, salons, and more. Plus, it's only 5 minutes to Old Town Scottsdale, baseball stadiums, golf courses, casinos, theaters, and various entertainment options.
Location
State AZ
County Maricopa
Community Sienna Condominiums
Direction East On Indian Bend From Scottsdale Rd to Sienna main gate entrance. After using key pad, enter the gate. Follow parking lot towards very back south west building 12.
Rooms
Other Rooms Great Room
Master Bedroom Not split
Den/Bedroom Plus 3
Separate Den/Office N
Interior
Interior Features Full Bth Master Bdrm, High Speed Internet, Granite Counters
Heating Electric
Cooling Refrigeration, Ceiling Fan(s)
Flooring Carpet, Tile, Wood
Fireplaces Number 1 Fireplace
Fireplaces Type 1 Fireplace, Family Room
Fireplace Yes
SPA None
Exterior
Exterior Feature Other, Balcony, Covered Patio(s), Playground, Patio, Storage, Tennis Court(s)
Carport Spaces 1
Fence Block, Wrought Iron
Pool None
Landscape Description Irrigation Front
Community Features Gated Community, Community Spa Htd, Community Spa, Community Pool Htd, Community Pool, Near Bus Stop, Golf, Tennis Court(s), Playground, Biking/Walking Path, Clubhouse, Fitness Center
Amenities Available Management, Rental OK (See Rmks)
View Mountain(s)
Roof Type Tile,Foam
Private Pool No
Building
Lot Description Sprinklers In Rear, Sprinklers In Front, Desert Back, Desert Front, Grass Front, Irrigation Front
Story 2
Builder Name Starpointe Condominiums
Sewer Sewer in & Cnctd, Public Sewer
Water City Water
Structure Type Other,Balcony,Covered Patio(s),Playground,Patio,Storage,Tennis Court(s)
New Construction No
Schools
Elementary Schools Kiva Elementary School
Middle Schools Mohave Middle School
High Schools Saguaro High School
School District Scottsdale Unified District
Others
HOA Name Sienna Condominiums
HOA Fee Include Roof Repair,Insurance,Sewer,Maintenance Grounds,Street Maint,Trash,Water,Roof Replacement,Maintenance Exterior
Senior Community No
Tax ID 174-20-294
Ownership Fee Simple
Acceptable Financing Conventional, FHA, VA Loan
Horse Property N
Listing Terms Conventional, FHA, VA Loan

Copyright 2024 Arizona Regional Multiple Listing Service, Inc. All rights reserved.
MORTGAGE CALCULATOR
By registering you agree to our Terms of Service & Privacy Policy. Consent is not a condition of buying a property, goods, or services.

"We Aspire to Be Great By Serving Others. Welcome to A Real Estate Experience Like No Other"

