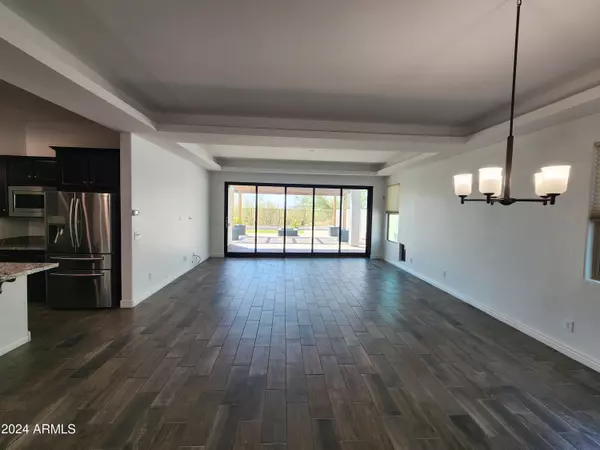
TEAM LEAD | REAL ESTATE STRATEGIST | REALTOR® | License ID: SA691304000
GET MORE INFORMATION
$ 725,000
$ 725,000
4 Beds
3 Baths
2,200 SqFt
$ 725,000
$ 725,000
4 Beds
3 Baths
2,200 SqFt
Key Details
Sold Price $725,000
Property Type Single Family Home
Sub Type Single Family - Detached
Listing Status Sold
Purchase Type For Sale
Square Footage 2,200 sqft
Price per Sqft $329
Subdivision Norterra Parcel 31-K South Replat
MLS Listing ID 6743969
Sold Date 12/02/24
Style Ranch
Bedrooms 4
HOA Fees $244/mo
HOA Y/N Yes
Originating Board Arizona Regional Multiple Listing Service (ARMLS)
Year Built 2015
Annual Tax Amount $3,251
Tax Year 2023
Lot Size 6,623 Sqft
Acres 0.15
Property Description
Location
State AZ
County Maricopa
Community Norterra Parcel 31-K South Replat
Rooms
Master Bedroom Split
Den/Bedroom Plus 4
Separate Den/Office N
Interior
Interior Features 9+ Flat Ceilings, Vaulted Ceiling(s), Kitchen Island, Pantry, Full Bth Master Bdrm, High Speed Internet, Granite Counters
Heating Electric
Cooling Refrigeration, Programmable Thmstat, Ceiling Fan(s)
Flooring Carpet, Tile
Fireplaces Type 2 Fireplace
Fireplace Yes
Window Features Sunscreen(s),Dual Pane,Low-E
SPA None
Exterior
Exterior Feature Playground, Private Street(s)
Parking Features Gated
Garage Spaces 3.0
Garage Description 3.0
Fence Block, Wrought Iron
Pool None
Landscape Description Irrigation Back
Community Features Gated Community, Pickleball Court(s), Community Spa, Community Pool, Tennis Court(s), Playground, Biking/Walking Path, Clubhouse, Fitness Center
Roof Type Tile
Private Pool No
Building
Lot Description Desert Front, Synthetic Grass Back, Irrigation Back
Story 1
Builder Name TM HOMES
Sewer Public Sewer
Water City Water
Architectural Style Ranch
Structure Type Playground,Private Street(s)
New Construction No
Schools
Elementary Schools Union Park School
Middle Schools Union Park School
High Schools Sandra Day O'Connor High School
School District Deer Valley Unified District
Others
HOA Name AAM
HOA Fee Include Maintenance Grounds,Street Maint
Senior Community No
Tax ID 210-20-638
Ownership Fee Simple
Acceptable Financing Conventional, Also for Rent, FHA, Owner May Carry, VA Loan
Horse Property N
Listing Terms Conventional, Also for Rent, FHA, Owner May Carry, VA Loan
Financing Conventional

Copyright 2024 Arizona Regional Multiple Listing Service, Inc. All rights reserved.
Bought with Vista Bonita Realty
MORTGAGE CALCULATOR
By registering you agree to our Terms of Service & Privacy Policy. Consent is not a condition of buying a property, goods, or services.

"We Aspire to Be Great By Serving Others. Welcome to A Real Estate Experience Like No Other"






