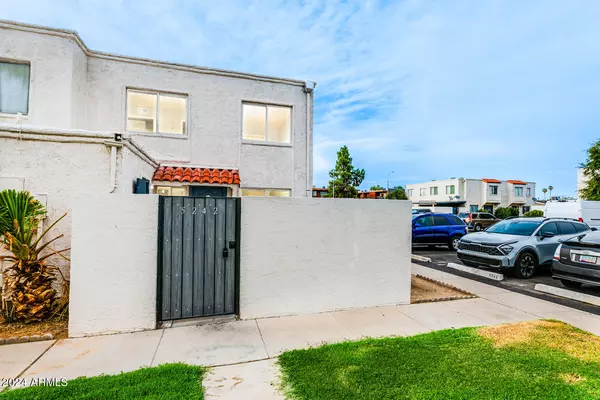
2 Beds
1 Bath
924 SqFt
2 Beds
1 Bath
924 SqFt
Key Details
Property Type Townhouse
Sub Type Townhouse
Listing Status Pending
Purchase Type For Sale
Square Footage 924 sqft
Price per Sqft $227
Subdivision Hallcraft Villas West 5
MLS Listing ID 6741688
Bedrooms 2
HOA Fees $261/mo
HOA Y/N Yes
Originating Board Arizona Regional Multiple Listing Service (ARMLS)
Year Built 1972
Annual Tax Amount $339
Tax Year 2023
Lot Size 866 Sqft
Acres 0.02
Property Description
Location
State AZ
County Maricopa
Community Hallcraft Villas West 5
Direction I-17 S to Camelback, make a right and go down to N. 43rd Ave. & turn right, go down to W. Orange Dr. & turn right and then left on N. 42nd Ln. Property is to the left.
Rooms
Den/Bedroom Plus 2
Separate Den/Office N
Interior
Interior Features Eat-in Kitchen, Kitchen Island, Pantry, Laminate Counters
Heating Electric
Cooling Refrigeration, Ceiling Fan(s)
Flooring Laminate, Tile
Fireplaces Number No Fireplace
Fireplaces Type None
Fireplace No
Window Features Dual Pane
SPA None
Laundry WshrDry HookUp Only
Exterior
Exterior Feature Private Yard, Storage
Garage Assigned
Fence Block
Pool None
Community Features Community Pool
Amenities Available Management
Waterfront No
Roof Type Foam
Private Pool No
Building
Lot Description Dirt Front, Auto Timer H2O Front, Natural Desert Front
Story 2
Builder Name HALLCRAFT HOMES
Sewer Public Sewer
Water City Water
Structure Type Private Yard,Storage
New Construction Yes
Schools
Elementary Schools Sevilla Primary School
Middle Schools Catalina Ventura School
High Schools Alhambra High School
School District Phoenix Union High School District
Others
HOA Name Hillcraft Villas W.
HOA Fee Include Roof Repair,Insurance,Sewer,Pest Control,Maintenance Grounds,Street Maint,Front Yard Maint,Trash,Roof Replacement,Maintenance Exterior
Senior Community No
Tax ID 145-27-601
Ownership Fee Simple
Acceptable Financing Conventional, FHA, VA Loan
Horse Property N
Listing Terms Conventional, FHA, VA Loan

Copyright 2024 Arizona Regional Multiple Listing Service, Inc. All rights reserved.
MORTGAGE CALCULATOR
By registering you agree to our Terms of Service & Privacy Policy. Consent is not a condition of buying a property, goods, or services.

"We Aspire to Be Great By Serving Others. Welcome to A Real Estate Experience Like No Other"






