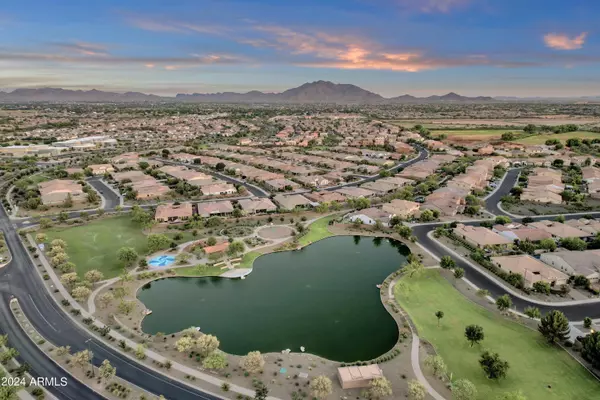4 Beds
3.5 Baths
4,036 SqFt
4 Beds
3.5 Baths
4,036 SqFt
Key Details
Property Type Single Family Home
Sub Type Single Family - Detached
Listing Status Pending
Purchase Type For Sale
Square Footage 4,036 sqft
Price per Sqft $235
Subdivision The Bridges
MLS Listing ID 6689704
Bedrooms 4
HOA Fees $350/qua
HOA Y/N Yes
Originating Board Arizona Regional Multiple Listing Service (ARMLS)
Year Built 2014
Annual Tax Amount $3,802
Tax Year 2023
Lot Size 7,787 Sqft
Acres 0.18
Property Description
LIVE, LOVE & PLAY in one of Gilbert's Most Desirable Destination Master Plans... THE BRIDGES. Offering scenic San Tan Mtn Views, Grand Waterfall Monuments, Streams, Lakes, Tree Line Streets & Multiple Parks including kids splash pads. Take advantage of Centralized Gilbert Corridor Living, where world-class amenities meet you at your doorstep! Festive Dining, Shopping & Endless Attractions include San Tan Village, Downtown Gilbert, Gilbert's New Regional Park, QC Wash Trail & Prized School Options. Newer Bridges Elementary a walk around the corner within the master plan & Gilbert's Regional Park just across the street!
Location
State AZ
County Maricopa
Community The Bridges
Rooms
Other Rooms Library-Blt-in Bkcse, Loft, BonusGame Room
Master Bedroom Split
Den/Bedroom Plus 8
Separate Den/Office Y
Interior
Interior Features Upstairs, Eat-in Kitchen, Breakfast Bar, Kitchen Island, Double Vanity, Separate Shwr & Tub, Granite Counters
Heating Natural Gas
Cooling Refrigeration, Programmable Thmstat, Ceiling Fan(s)
Flooring Tile, Wood
Fireplaces Number No Fireplace
Fireplaces Type None
Fireplace No
Window Features Sunscreen(s),Dual Pane,Low-E,Vinyl Frame
SPA None
Laundry WshrDry HookUp Only
Exterior
Parking Features Electric Door Opener, Extnded Lngth Garage, Tandem
Garage Spaces 3.0
Garage Description 3.0
Fence Block, Partial, Wrought Iron
Pool Variable Speed Pump, Private
Community Features Near Bus Stop, Lake Subdivision, Playground, Biking/Walking Path
Amenities Available Rental OK (See Rmks)
View Mountain(s)
Roof Type Tile
Private Pool Yes
Building
Lot Description Sprinklers In Rear, Sprinklers In Front, Desert Back, Desert Front, Synthetic Grass Frnt, Synthetic Grass Back, Auto Timer H2O Front, Auto Timer H2O Back
Story 2
Builder Name Woodside
Sewer Public Sewer
Water City Water
New Construction No
Schools
Elementary Schools Bridges Elementary School
Middle Schools Sossaman Middle School
High Schools Higley High School
School District Higley Unified District
Others
HOA Name The Bridges
HOA Fee Include Maintenance Grounds
Senior Community No
Tax ID 304-75-900
Ownership Fee Simple
Acceptable Financing Conventional, VA Loan
Horse Property N
Listing Terms Conventional, VA Loan

Copyright 2025 Arizona Regional Multiple Listing Service, Inc. All rights reserved.
MORTGAGE CALCULATOR
"We Aspire to Be Great By Serving Others. Welcome to A Real Estate Experience Like No Other"






