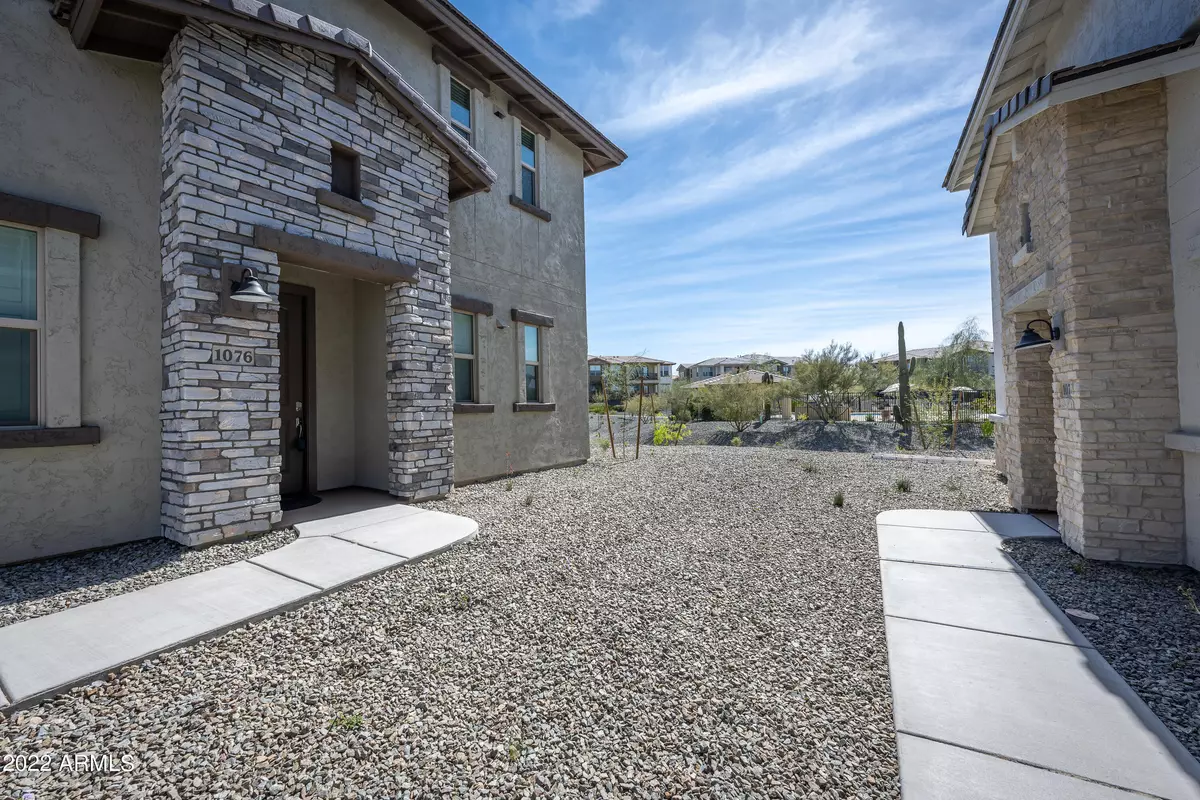
3 Beds
2 Baths
1,835 SqFt
3 Beds
2 Baths
1,835 SqFt
Key Details
Property Type Townhouse
Sub Type Townhouse
Listing Status Active
Purchase Type For Rent
Square Footage 1,835 sqft
Subdivision Ranch Paloma Condos
MLS Listing ID 6511761
Style Santa Barbara/Tuscan
Bedrooms 3
HOA Y/N Yes
Originating Board Arizona Regional Multiple Listing Service (ARMLS)
Year Built 2022
Property Description
Bring your clothes and a tooth brush, This gorgeous home has everything you need. Quartz counter tops and lots of cabinets in this open and airy kitchen
Upgraded furnishings and all of the amenities you need to have CARE FREE LIVING. Single story home
2 big bedrooms and a den.
The den has a Murphy bed (on order) perfect home for the professional that wants to be close to shopping, Scottsdale, and Cave Creek.
Golf within a mile at Dove Valley course.
Location
State AZ
County Maricopa
Community Ranch Paloma Condos
Direction Cave Creek North to Ranch Paloma East to 5100 entrance. enter the gates and follow to the right to building 26 unit 1076
Rooms
Other Rooms Great Room
Master Bedroom Split
Den/Bedroom Plus 3
Separate Den/Office N
Interior
Interior Features Water Softener, Breakfast Bar, Fire Sprinklers, Kitchen Island, Pantry, Double Vanity, Full Bth Master Bdrm, High Speed Internet
Heating Natural Gas
Cooling Refrigeration
Flooring Tile
Fireplaces Number No Fireplace
Fireplaces Type None
Furnishings Furnished
Fireplace No
Window Features Sunscreen(s),Dual Pane,Low-E
SPA Heated
Laundry Dryer Included, Inside, Washer Included
Exterior
Exterior Feature Covered Patio(s), Patio, Private Street(s), Private Yard, Built-in Barbecue
Garage Electric Door Opener
Garage Spaces 2.0
Garage Description 2.0
Fence None
Pool Heated
Community Features Gated Community, Community Spa Htd, Community Pool Htd, Biking/Walking Path, Fitness Center
Utilities Available APS, SW Gas
Waterfront No
View City Lights, Mountain(s)
Roof Type Tile
Private Pool No
Building
Story 2
Builder Name Towne
Sewer Public Sewer
Water City Water
Architectural Style Santa Barbara/Tuscan
Structure Type Covered Patio(s),Patio,Private Street(s),Private Yard,Built-in Barbecue
New Construction Yes
Schools
Elementary Schools Black Mountain Elementary School
Middle Schools Sonoran Trails Middle School
High Schools Cactus Shadows High School
School District Cave Creek Unified District
Others
Pets Allowed No
HOA Name Brown Community
Senior Community No
Tax ID 211-37-838
Horse Property N

Copyright 2024 Arizona Regional Multiple Listing Service, Inc. All rights reserved.
MORTGAGE CALCULATOR
By registering you agree to our Terms of Service & Privacy Policy. Consent is not a condition of buying a property, goods, or services.

"We Aspire to Be Great By Serving Others. Welcome to A Real Estate Experience Like No Other"






